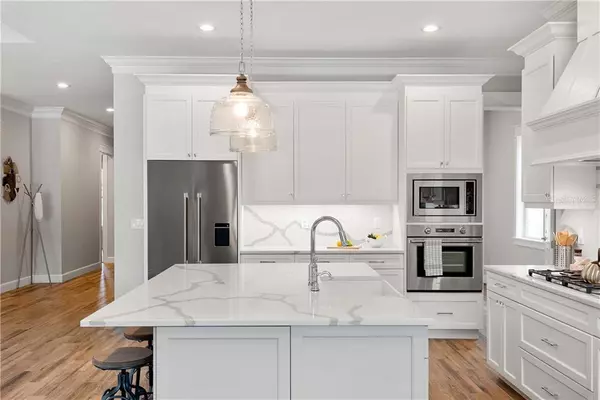$1,213,797
$1,190,000
2.0%For more information regarding the value of a property, please contact us for a free consultation.
4 Beds
5 Baths
3,394 SqFt
SOLD DATE : 03/30/2020
Key Details
Sold Price $1,213,797
Property Type Single Family Home
Sub Type Single Family Residence
Listing Status Sold
Purchase Type For Sale
Square Footage 3,394 sqft
Price per Sqft $357
Subdivision Picadilly
MLS Listing ID T3183547
Sold Date 03/30/20
Bedrooms 4
Full Baths 4
Half Baths 1
Construction Status No Contingency
HOA Y/N No
Year Built 2019
Annual Tax Amount $2,018
Lot Size 6,969 Sqft
Acres 0.16
Lot Dimensions 50x137
Property Description
Newly Completed and UPDATED PHOTOS! State-of-the-art New Construction and design, ENERGY STAR certified Craftsman pool home. The Cayman Model by New Legacy Homes features 4 bedrooms, 4.5 baths, in a light-filled great room floor plan offering just under 3,400 SF. Impressive appointments including 10’ ceilings first level, 9’ ceilings second level, 10” crown molding in formal areas, coffered and tray ceilings, granite countertops and wood plank tile floors in the main living areas. A Chef’s kitchen offers Fisher & Paykel stainless appliances, 5-burner gas cooktop, Shaker-style cabinetry, and pot filler. First Level living spaces include a guest suite, great room with double French doors, breakfast area, den and mudroom. The second floor master retreat boasts a gracious walk-in closet, private terrace and spa-inspired bath with expansive walk-in shower and free standing tub, two additional bedroom suites, plus bonus room with wood plank tile. Enjoy a custom resort-style pool and spa, with paver deck and covered lanai. Offering quality materials and energy efficiency, spray foam insulation, Navien tankless gas water heater, Hardie cement siding, Low-E Impact windows and 18 Seer HVAC system, and an Elan home automation system. Includes a 2-10 warranty, security system, multiple terraces, paver drive, and 30-year composite roof. Located in one of South Tampa's most desirable locations and within the Plant School District.
Location
State FL
County Hillsborough
Community Picadilly
Zoning RS-60
Rooms
Other Rooms Bonus Room, Den/Library/Office, Family Room, Inside Utility
Interior
Interior Features Coffered Ceiling(s), Crown Molding, Kitchen/Family Room Combo, Solid Wood Cabinets, Stone Counters, Thermostat, Tray Ceiling(s), Walk-In Closet(s)
Heating Central, Electric
Cooling Central Air, Zoned
Flooring Carpet, Tile
Fireplace false
Appliance Convection Oven, Cooktop, Dishwasher, Gas Water Heater, Range Hood, Refrigerator, Tankless Water Heater
Exterior
Exterior Feature French Doors, Irrigation System
Garage Spaces 2.0
Pool Heated, In Ground
Utilities Available Cable Available, Electricity Available, Propane, Public
Roof Type Shingle
Attached Garage true
Garage true
Private Pool Yes
Building
Entry Level Two
Foundation Slab
Lot Size Range Up to 10,889 Sq. Ft.
Builder Name New Legacy Homes
Sewer Public Sewer
Water Public
Structure Type Block,Siding,Wood Frame
New Construction true
Construction Status No Contingency
Schools
Elementary Schools Mabry Elementary School-Hb
Middle Schools Coleman-Hb
High Schools Plant-Hb
Others
Senior Community No
Ownership Fee Simple
Acceptable Financing Cash, Conventional
Listing Terms Cash, Conventional
Special Listing Condition None
Read Less Info
Want to know what your home might be worth? Contact us for a FREE valuation!

Our team is ready to help you sell your home for the highest possible price ASAP

© 2024 My Florida Regional MLS DBA Stellar MLS. All Rights Reserved.
Bought with COLDWELL BANKER RESIDENTIAL

"Molly's job is to find and attract mastery-based agents to the office, protect the culture, and make sure everyone is happy! "





