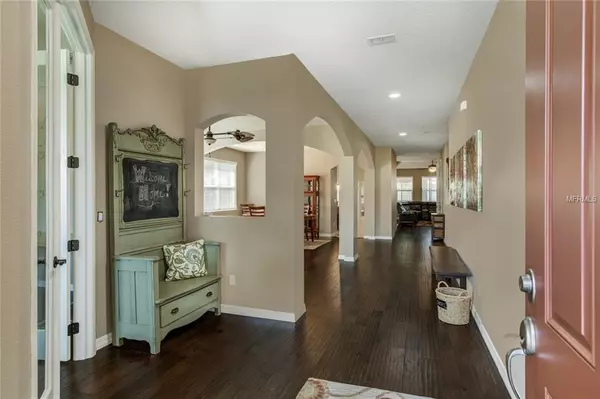$480,000
$509,000
5.7%For more information regarding the value of a property, please contact us for a free consultation.
4 Beds
5 Baths
3,384 SqFt
SOLD DATE : 06/27/2019
Key Details
Sold Price $480,000
Property Type Single Family Home
Sub Type Single Family Residence
Listing Status Sold
Purchase Type For Sale
Square Footage 3,384 sqft
Price per Sqft $141
Subdivision Sullivan Ranch Sub
MLS Listing ID G5016205
Sold Date 06/27/19
Bedrooms 4
Full Baths 3
Half Baths 2
Construction Status Appraisal,Financing,Inspections
HOA Fees $131/mo
HOA Y/N Yes
Year Built 2013
Annual Tax Amount $4,689
Lot Size 0.290 Acres
Acres 0.29
Property Description
Welcome to this well maintained one-owner pool home in desirable Sullivan Ranch! This gated community offers Olympic sized pool, clubhouse, walking paths, dog park & kids park w/water feature. Attractive exterior with stone accents invite you into the entry foyer where your greeted with beautiful hardwood floors complimented by neutral colors and archways. Perfectly situated office/den has French doors & built in cabinets. Enjoy plenty of space for entertaining and gatherings in the living room and dining room areas. The kitchen is a cooks delight with 42 inch maple cabinets, granite countertops, tile backsplash, center island and stainless appliances. Kitchen has cozy eat in area and overlooks the family room w/tray ceiling. The main floor offers 2 guest bedrooms, guest bathroom w/granite counters, shower w/tub, half bath & laundry room. As well as Master Suite w/tray ceiling & master bath has double vanity, granite counters, soaking tub, walk in shower & walk in closet. Upstairs features loft/living room, guest bedroom and another full bathroom! Added in 2016 is a fantastic screened outdoor space to enjoy year round w/heated salt water pool & spa, paver decking, covered lanai with gas fireplace, built in grill, wet bar w/granite countertops, bar refrigerator, ice maker, half bath & outdoor shower!! Other features include 3 car garage, partially fenced yard, pest tubes & termite bond! Close to all amenities, minutes to downtown Mount Dora & 429 expressway for an easy commute to Orlando & nearby airports!
Location
State FL
County Lake
Community Sullivan Ranch Sub
Zoning PUD
Rooms
Other Rooms Den/Library/Office, Family Room, Formal Dining Room Separate, Formal Living Room Separate, Inside Utility
Interior
Interior Features Ceiling Fans(s), Eat-in Kitchen, High Ceilings, Kitchen/Family Room Combo, Living Room/Dining Room Combo, Open Floorplan, Pest Guard System, Solid Surface Counters, Split Bedroom, Tray Ceiling(s), Walk-In Closet(s), Window Treatments
Heating Central
Cooling Central Air
Flooring Carpet, Ceramic Tile, Wood
Fireplaces Type Gas, Other
Fireplace true
Appliance Dishwasher, Dryer, Electric Water Heater, Ice Maker, Microwave, Range, Refrigerator, Washer
Laundry Inside, Laundry Room
Exterior
Exterior Feature Irrigation System, Outdoor Grill, Outdoor Kitchen, Outdoor Shower, Sidewalk
Parking Features Driveway, Garage Door Opener
Garage Spaces 3.0
Pool Gunite, Heated, In Ground, Lighting, Salt Water, Screen Enclosure
Community Features Deed Restrictions, Gated, Playground, Pool, Sidewalks
Utilities Available BB/HS Internet Available, Cable Available, Electricity Connected, Propane, Sewer Connected
Amenities Available Clubhouse, Gated, Pool
View Pool
Roof Type Shingle
Porch Covered, Front Porch, Rear Porch, Screened
Attached Garage true
Garage true
Private Pool Yes
Building
Lot Description In County, Sidewalk, Paved, Unincorporated
Entry Level Two
Foundation Slab
Lot Size Range 1/4 Acre to 21779 Sq. Ft.
Sewer Public Sewer
Water Public
Architectural Style Traditional
Structure Type Block,Stucco
New Construction false
Construction Status Appraisal,Financing,Inspections
Others
Pets Allowed Yes
HOA Fee Include Pool
Senior Community No
Ownership Fee Simple
Monthly Total Fees $131
Acceptable Financing Cash, Conventional, FHA, VA Loan
Membership Fee Required Required
Listing Terms Cash, Conventional, FHA, VA Loan
Special Listing Condition None
Read Less Info
Want to know what your home might be worth? Contact us for a FREE valuation!

Our team is ready to help you sell your home for the highest possible price ASAP

© 2024 My Florida Regional MLS DBA Stellar MLS. All Rights Reserved.
Bought with EXP REALTY LLC

"Molly's job is to find and attract mastery-based agents to the office, protect the culture, and make sure everyone is happy! "





