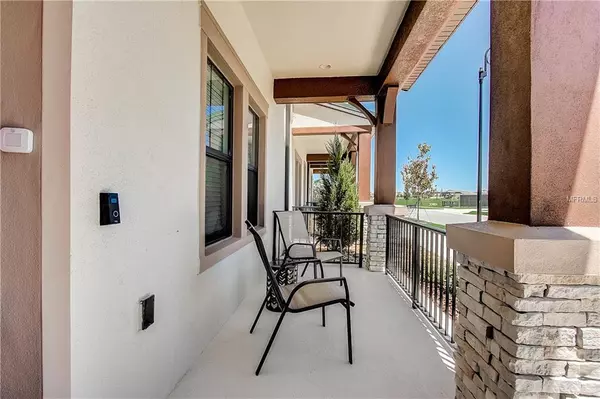$303,000
$299,900
1.0%For more information regarding the value of a property, please contact us for a free consultation.
4 Beds
4 Baths
1,946 SqFt
SOLD DATE : 06/18/2019
Key Details
Sold Price $303,000
Property Type Townhouse
Sub Type Townhouse
Listing Status Sold
Purchase Type For Sale
Square Footage 1,946 sqft
Price per Sqft $155
Subdivision Stonewood Estates
MLS Listing ID O5778764
Sold Date 06/18/19
Bedrooms 4
Full Baths 3
Half Baths 1
Construction Status Appraisal,Financing,Inspections
HOA Fees $158/mo
HOA Y/N Yes
Year Built 2017
Annual Tax Amount $3,128
Lot Size 2,178 Sqft
Acres 0.05
Property Description
2-Story Luxury Townhome Minutes to Lake Nona/Medical City! Welome to Stonewood Estates where quality construction meets sophisticated living. The community's pool sits conveniently across the street from this 4 bedroom, 3.5 bath property. The townhome's layout consists of a carpeted upstairs which holds a master suite/master bath, 2 secondary bedrooms, a full bath, and laundry closet. The downstairs holds a second master suite/master bath, a guest half bath, and the home's tiled great room which includes a dining area, living room, and stunning kitchen. Living room sliders exit out onto an outdoor paver courtyard, open to Florida's beautiful sunshine with a covered path leading to a nicely oversized, rear-loading 2-car garage with driveway. Additional outdoor relaxation opportunities include a shaded front rocker porch and a shaded, front-facing balcony accessible from the upstairs master suite. Gorgeous upgrades of note include the use of premium tiles in flooring, granite counter tops throughout, updated lighting fixtures and ceiling fans, trey ceilings in upstairs master suite along with freestanding soaking tub and separate shower, frameless glass doors in both master showers, stainless steel kitchen appliance package, 10-foot ceilings downstairs/9-foot ceilings upstairs, paver stones used in courtyard and portion of driveway, block construction on exterior and on the walls in between units. Modern, comfortable, convenient, and absolutely stunning. Schedule a tour today!
Location
State FL
County Osceola
Community Stonewood Estates
Zoning RES
Rooms
Other Rooms Great Room, Inside Utility
Interior
Interior Features Ceiling Fans(s), Eat-in Kitchen, High Ceilings, Open Floorplan, Solid Surface Counters, Split Bedroom, Tray Ceiling(s), Walk-In Closet(s), Window Treatments
Heating Central, Electric, Heat Pump
Cooling Central Air
Flooring Carpet, Ceramic Tile
Fireplace false
Appliance Dishwasher, Disposal, Electric Water Heater, Microwave, Range, Refrigerator
Laundry Laundry Closet, Upper Level
Exterior
Exterior Feature Balcony, Lighting, Rain Gutters, Sidewalk, Sliding Doors
Parking Features Driveway, Garage Door Opener, Garage Faces Rear, Guest, On Street, Open, Oversized, Parking Pad
Garage Spaces 2.0
Community Features Deed Restrictions, Pool, Sidewalks
Utilities Available BB/HS Internet Available, Cable Available, Cable Connected, Electricity Available, Electricity Connected, Public, Sewer Available, Sewer Connected, Street Lights, Water Available
Amenities Available Pool
Roof Type Shingle
Porch Covered, Front Porch, Patio
Attached Garage true
Garage true
Private Pool No
Building
Lot Description In County, Sidewalk, Paved
Entry Level Two
Foundation Slab
Lot Size Range Up to 10,889 Sq. Ft.
Sewer Public Sewer
Water Public
Architectural Style Contemporary
Structure Type Block,Stucco
New Construction false
Construction Status Appraisal,Financing,Inspections
Others
Pets Allowed Yes
HOA Fee Include Pool,Maintenance Structure,Maintenance Grounds
Senior Community No
Ownership Fee Simple
Monthly Total Fees $158
Acceptable Financing Cash, Conventional, FHA, USDA Loan, VA Loan
Membership Fee Required Required
Listing Terms Cash, Conventional, FHA, USDA Loan, VA Loan
Special Listing Condition None
Read Less Info
Want to know what your home might be worth? Contact us for a FREE valuation!

Our team is ready to help you sell your home for the highest possible price ASAP

© 2024 My Florida Regional MLS DBA Stellar MLS. All Rights Reserved.
Bought with KELLER WILLIAMS ADVANTAGE 2 REALTY

"Molly's job is to find and attract mastery-based agents to the office, protect the culture, and make sure everyone is happy! "





