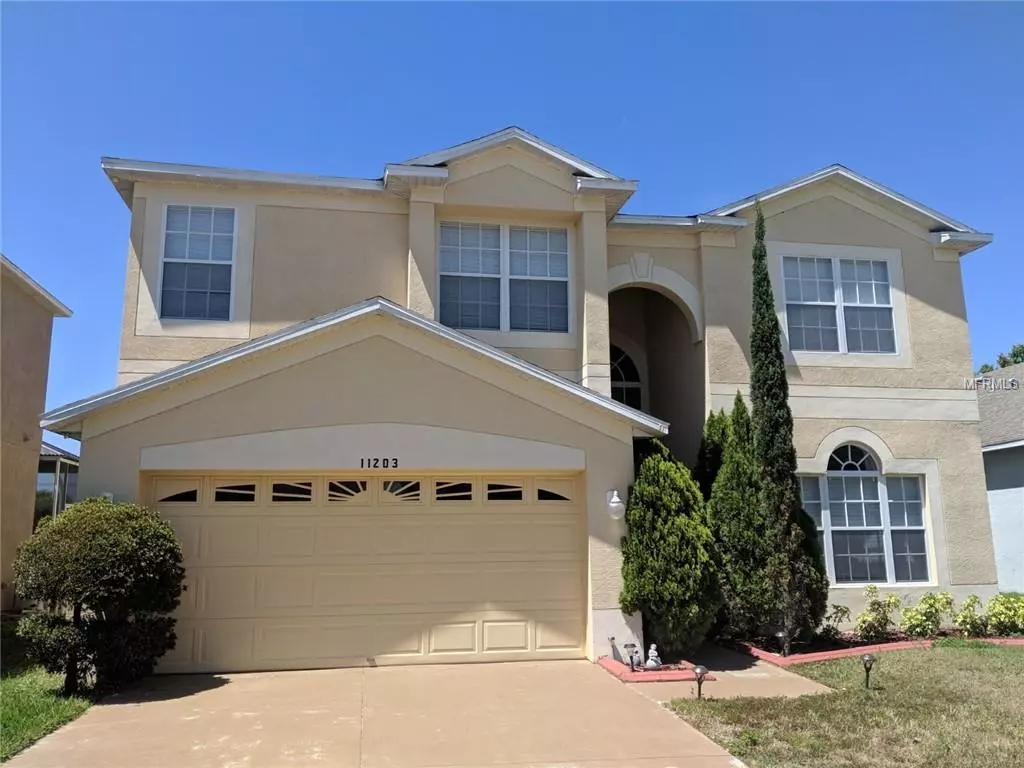$312,000
$315,000
1.0%For more information regarding the value of a property, please contact us for a free consultation.
5 Beds
4 Baths
3,444 SqFt
SOLD DATE : 09/05/2019
Key Details
Sold Price $312,000
Property Type Single Family Home
Sub Type Single Family Residence
Listing Status Sold
Purchase Type For Sale
Square Footage 3,444 sqft
Price per Sqft $90
Subdivision Summerfield Village 1 17 Ph 1 & 2
MLS Listing ID A4434383
Sold Date 09/05/19
Bedrooms 5
Full Baths 4
Construction Status Financing
HOA Fees $37/qua
HOA Y/N Yes
Year Built 2005
Annual Tax Amount $5,281
Lot Size 6,098 Sqft
Acres 0.14
Property Description
Beautiful 5 bdrm, 4 bath pool home in Summerfield. This home boasts 3444 sf of living space on a conservation lot with gorgeous backyard pond views. Situated at the end of a cul-de-sac in a quiet neighborhood with low HOAs and NO CDDs! Home is move in ready with 5 large bedrooms, 4 full baths, large kitchen with breakfast nook, separate living and dining areas and a large upstairs den, perfect for a home office, as well as a large 2 car garage. The enclosed lanai houses a sparkling pool with spa with new pool pump and salt water system for year-round outdoor fun and entertaining. This Riverview home is close to everything Tampa has to offer, with easy access to I75 and SR301. Seller will include a 1 year home warranty for your peace of mind.
Location
State FL
County Hillsborough
Community Summerfield Village 1 17 Ph 1 & 2
Zoning PD
Rooms
Other Rooms Attic, Bonus Room, Breakfast Room Separate, Family Room, Formal Dining Room Separate, Formal Living Room Separate, Inside Utility
Interior
Interior Features Ceiling Fans(s), High Ceilings, Pest Guard System, Solid Wood Cabinets, Stone Counters, Thermostat, Walk-In Closet(s)
Heating Central, Electric, Exhaust Fan
Cooling Central Air
Flooring Carpet, Ceramic Tile
Fireplace false
Appliance Dishwasher, Disposal, Dryer, Electric Water Heater, Range, Range Hood, Refrigerator, Washer
Laundry Laundry Room
Exterior
Exterior Feature Irrigation System, Lighting, Rain Gutters, Sidewalk, Sliding Doors
Parking Features Driveway, Garage Door Opener
Garage Spaces 2.0
Pool In Ground, Lighting, Pool Sweep, Salt Water
Utilities Available BB/HS Internet Available, Electricity Connected, Public, Street Lights
Amenities Available Clubhouse, Fitness Center, Maintenance, Playground, Pool, Recreation Facilities
View Y/N 1
View Trees/Woods, Water
Roof Type Shingle
Porch Screened
Attached Garage true
Garage true
Private Pool Yes
Building
Lot Description Conservation Area, Sidewalk, Paved
Entry Level Two
Foundation Slab
Lot Size Range Up to 10,889 Sq. Ft.
Sewer Public Sewer
Water Public
Architectural Style Contemporary
Structure Type Block,Stucco,Wood Frame
New Construction false
Construction Status Financing
Schools
Elementary Schools Summerfield-Hb
Middle Schools Eisenhower-Hb
High Schools East Bay-Hb
Others
Pets Allowed Yes
HOA Fee Include Common Area Taxes,Pool,Recreational Facilities
Senior Community No
Ownership Fee Simple
Monthly Total Fees $37
Acceptable Financing Cash, Conventional, FHA, VA Loan
Membership Fee Required Required
Listing Terms Cash, Conventional, FHA, VA Loan
Special Listing Condition None
Read Less Info
Want to know what your home might be worth? Contact us for a FREE valuation!

Our team is ready to help you sell your home for the highest possible price ASAP

© 2024 My Florida Regional MLS DBA Stellar MLS. All Rights Reserved.
Bought with CHARLES RUTENBERG REALTY INC

"Molly's job is to find and attract mastery-based agents to the office, protect the culture, and make sure everyone is happy! "





