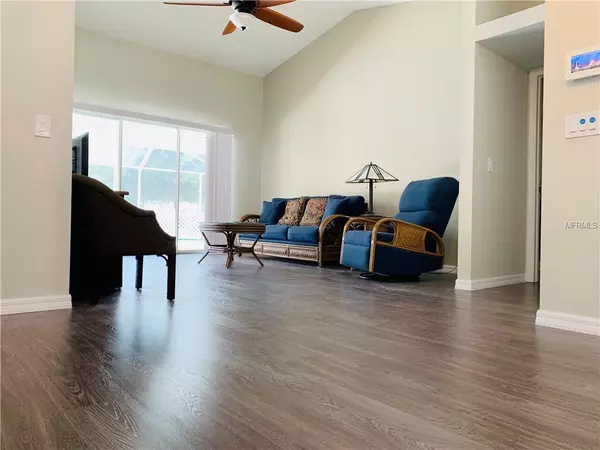$240,000
$225,000
6.7%For more information regarding the value of a property, please contact us for a free consultation.
4 Beds
2 Baths
2,152 SqFt
SOLD DATE : 05/29/2019
Key Details
Sold Price $240,000
Property Type Single Family Home
Sub Type Single Family Residence
Listing Status Sold
Purchase Type For Sale
Square Footage 2,152 sqft
Price per Sqft $111
Subdivision Windsor Mill
MLS Listing ID T3170324
Sold Date 05/29/19
Bedrooms 4
Full Baths 2
Construction Status Inspections
HOA Y/N No
Year Built 1989
Annual Tax Amount $1,929
Lot Size 0.300 Acres
Acres 0.3
Property Description
Feel like you are on vacation all year long! Located just minutes from Hudson Beach, Skeleton Key Marina, Hudson Beach Marina, Strickland Memorial Park and much more. Move right into this newly renovated 4 bedroom, 2 bath, 2 car garage, pool home PLUS Bonus room that could be a 5th bedroom or home office. Fabulous split floor plan that offers over 2100SF and flows perfectly. Separate formal dining and living room. Oversized Master and spacious secondary bedrooms. UPDATED Master bath with custom built vanity, and secondary bath redone as well. NEW Carpet, NEWER A/C (2017), NEW Flooring throughout, NEW custom built mantel, NEW pool pump, NEW water softener, NEW water heater. So many EXTRA'S; Attic Radiant barriers installed throughout entire attic along with solar paneled vent fans in attic, pool re-screened, windows re-screened, Pool patio refinished, the list goes on! Excellent Pasco County location! Take advantage of boating, fishing, dining, shopping, parks, farmers market, paddle boarding, kayaking, biking, concerts, festivals and craft shows along with the many other activities and events offered by the Florida lifestyle. Short distance from all of the attractions of Tampa, Clearwater and St Petersburg. NO HOA! NO CDD fees!
Location
State FL
County Pasco
Community Windsor Mill
Zoning R2
Rooms
Other Rooms Den/Library/Office, Formal Dining Room Separate, Formal Living Room Separate
Interior
Interior Features Attic Ventilator, Ceiling Fans(s), Eat-in Kitchen, High Ceilings, Kitchen/Family Room Combo, Open Floorplan, Split Bedroom, Thermostat, Tray Ceiling(s), Vaulted Ceiling(s), Walk-In Closet(s)
Heating Central
Cooling Central Air
Flooring Ceramic Tile, Laminate
Fireplaces Type Family Room
Fireplace true
Appliance Dishwasher, Electric Water Heater, Microwave, Range, Water Softener
Laundry Laundry Room
Exterior
Exterior Feature Fence, Sliding Doors
Parking Features Driveway, Garage Door Opener, Oversized
Garage Spaces 2.0
Pool Gunite, In Ground, Outside Bath Access, Screen Enclosure
Utilities Available Cable Available, Cable Connected, Electricity Connected, Fire Hydrant, Phone Available, Public, Sewer Connected, Street Lights, Underground Utilities
View Pool, Trees/Woods
Roof Type Shingle
Porch Covered, Deck, Front Porch, Patio, Rear Porch, Screened, Side Porch
Attached Garage true
Garage true
Private Pool Yes
Building
Lot Description Corner Lot, Flood Insurance Required, FloodZone, Near Public Transit, Street Dead-End
Entry Level One
Foundation Slab
Lot Size Range 1/4 Acre to 21779 Sq. Ft.
Sewer Public Sewer
Water Public
Architectural Style Ranch
Structure Type Block,Stucco
New Construction false
Construction Status Inspections
Schools
Elementary Schools Hudson Elementary-Po
Middle Schools Hudson Middle-Po
High Schools Fivay High-Po
Others
Pets Allowed Yes
Senior Community No
Ownership Fee Simple
Acceptable Financing Cash, Conventional, FHA, VA Loan
Listing Terms Cash, Conventional, FHA, VA Loan
Special Listing Condition None
Read Less Info
Want to know what your home might be worth? Contact us for a FREE valuation!

Our team is ready to help you sell your home for the highest possible price ASAP

© 2025 My Florida Regional MLS DBA Stellar MLS. All Rights Reserved.
Bought with FUTURE HOME REALTY INC
"Molly's job is to find and attract mastery-based agents to the office, protect the culture, and make sure everyone is happy! "





