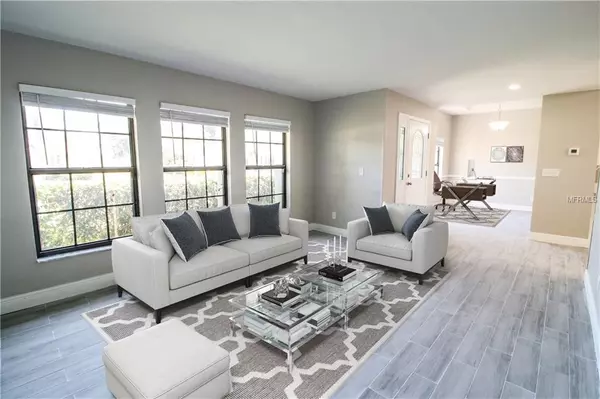$287,000
$287,000
For more information regarding the value of a property, please contact us for a free consultation.
3 Beds
2 Baths
1,848 SqFt
SOLD DATE : 09/05/2019
Key Details
Sold Price $287,000
Property Type Single Family Home
Sub Type Single Family Residence
Listing Status Sold
Purchase Type For Sale
Square Footage 1,848 sqft
Price per Sqft $155
Subdivision Hickory Hill Sub
MLS Listing ID U8041817
Sold Date 09/05/19
Bedrooms 3
Full Baths 2
HOA Fees $1/ann
HOA Y/N Yes
Year Built 1985
Annual Tax Amount $2,231
Lot Size 0.340 Acres
Acres 0.34
Property Description
One or more photo(s) has been virtually staged. BACK ON MARKET! Buyer never posted escrow. Kick back and relax by your pool in this newly renovated home in Seffner. Nestled in the lovely Hickory Hills subdivision this home appears subtle from the exterior, but the recent renovation will astound you at every turn. The brand new kitchen boasts quartz counter tops resting atop real wood soft close cabinetry. All new recessed lighting and luxury wood look tile can be found throughout the home. As you enter the over sized master bedroom you will notice the lovely french doors leading to brand new pavers and private screened in pool. The luxurious master bathroom renovation is highlighted in fabulous detail by a 100% marble shower and free standing large soaking tub. To help visualize this home’s floorplan and to highlight its potential, virtual furnishings may have been added to photos found in this listing HURRY! This one will not last!
Location
State FL
County Hillsborough
Community Hickory Hill Sub
Zoning PD
Interior
Interior Features Ceiling Fans(s), High Ceilings, Skylight(s), Solid Surface Counters, Thermostat
Heating Central
Cooling Central Air
Flooring Ceramic Tile
Fireplace true
Appliance Dishwasher, Range, Refrigerator
Exterior
Exterior Feature Fence, French Doors, Sidewalk, Sliding Doors
Garage Spaces 2.0
Utilities Available Public
Roof Type Shingle
Attached Garage true
Garage true
Private Pool Yes
Building
Foundation Slab
Lot Size Range 1/4 Acre to 21779 Sq. Ft.
Sewer Other
Water Public
Structure Type Block
New Construction false
Others
Pets Allowed Yes
Senior Community No
Ownership Fee Simple
Monthly Total Fees $1
Membership Fee Required Required
Special Listing Condition None
Read Less Info
Want to know what your home might be worth? Contact us for a FREE valuation!

Our team is ready to help you sell your home for the highest possible price ASAP

© 2024 My Florida Regional MLS DBA Stellar MLS. All Rights Reserved.
Bought with CENTURY 21 BEGGINS ENTERPRISES

"Molly's job is to find and attract mastery-based agents to the office, protect the culture, and make sure everyone is happy! "





