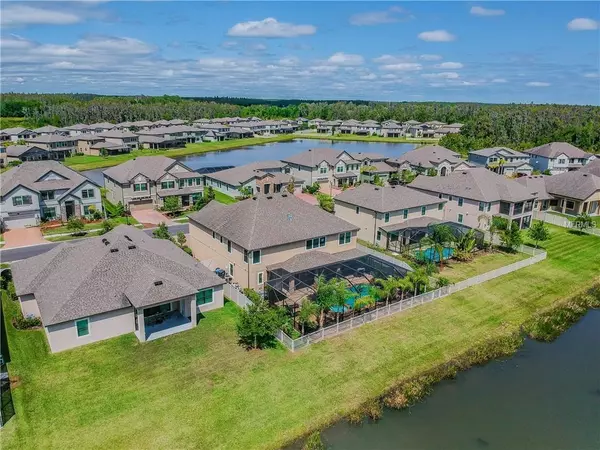$620,000
$625,000
0.8%For more information regarding the value of a property, please contact us for a free consultation.
6 Beds
5 Baths
5,461 SqFt
SOLD DATE : 06/06/2019
Key Details
Sold Price $620,000
Property Type Single Family Home
Sub Type Single Family Residence
Listing Status Sold
Purchase Type For Sale
Square Footage 5,461 sqft
Price per Sqft $113
Subdivision K-Bar Ranch Prcl O
MLS Listing ID T3166457
Sold Date 06/06/19
Bedrooms 6
Full Baths 4
Half Baths 1
Construction Status Appraisal,Financing,Inspections
HOA Fees $78/mo
HOA Y/N Yes
Year Built 2014
Annual Tax Amount $12,230
Lot Size 9,147 Sqft
Acres 0.21
Property Description
BETTER THAN A NEW BUILD! Why wait on a home to be finished when this exquisite home features over 100k in upgrades on one of the premier lots in the community. This M/I home stuns with over 5500 SF, a theater room, bonus room and one of a kind pool. This home's luxury upgrades include coffered ceilings, crown molding plantation shutters, and hardwood floors. This home stuns from its entrance with volume ceilings, abundant natural light, and an open floor plan. The main level is home to the master retreat, guest bed with its own private bath, office, the laundry room and all the other main living spaces. The gourmet kitchen includes granite counters, an expansive island, executive level appliances, and custom cabinetry. The kitchen overlooks the family room as well as the pool and outdoor entertaining area. The master suite stuns with a massive walk-in closet, large windows and a master bath with all the upgrades. There is a loft/bonus room upstairs featuring a wet bar, surround sound as well as a theater room complete with built-in 7 channel surround sound. The second level also has 4 additional bedrooms, each with a Jack N Jill style bath. What sets this home apart from the rest of the community is its stunning custom built saltwater pool, waterfall and oversized Spa (run by an Omnilogic system) all with the serene backdrop of a water view. With such a large outdoor living space the home is an entertainers dream. Located in gated K-Bar Ranch you have access to the community pool and playground.
Location
State FL
County Hillsborough
Community K-Bar Ranch Prcl O
Zoning PD-A
Interior
Interior Features Built-in Features, Ceiling Fans(s), In Wall Pest System, Solid Wood Cabinets, Tray Ceiling(s), Walk-In Closet(s), Wet Bar, Window Treatments
Heating Central
Cooling Central Air
Flooring Carpet, Ceramic Tile, Wood
Fireplace false
Appliance Built-In Oven, Dishwasher, Microwave, Range, Refrigerator
Exterior
Exterior Feature Balcony, French Doors, Irrigation System, Lighting, Rain Gutters, Sliding Doors
Garage Spaces 3.0
Community Features Fitness Center, Pool, Tennis Courts
Utilities Available BB/HS Internet Available, Cable Available, Public
Amenities Available Fence Restrictions, Gated
Roof Type Shingle
Attached Garage true
Garage true
Private Pool Yes
Building
Foundation Slab
Lot Size Range Up to 10,889 Sq. Ft.
Sewer Public Sewer
Water Public
Structure Type Block,Stucco
New Construction false
Construction Status Appraisal,Financing,Inspections
Schools
Elementary Schools Pride-Hb
Others
Pets Allowed Yes
HOA Fee Include Pool
Senior Community No
Ownership Fee Simple
Monthly Total Fees $78
Acceptable Financing Cash, Conventional, FHA, VA Loan
Membership Fee Required Required
Listing Terms Cash, Conventional, FHA, VA Loan
Special Listing Condition None
Read Less Info
Want to know what your home might be worth? Contact us for a FREE valuation!

Our team is ready to help you sell your home for the highest possible price ASAP

© 2024 My Florida Regional MLS DBA Stellar MLS. All Rights Reserved.
Bought with COLDWELL BANKER RESIDENTIAL

"Molly's job is to find and attract mastery-based agents to the office, protect the culture, and make sure everyone is happy! "





