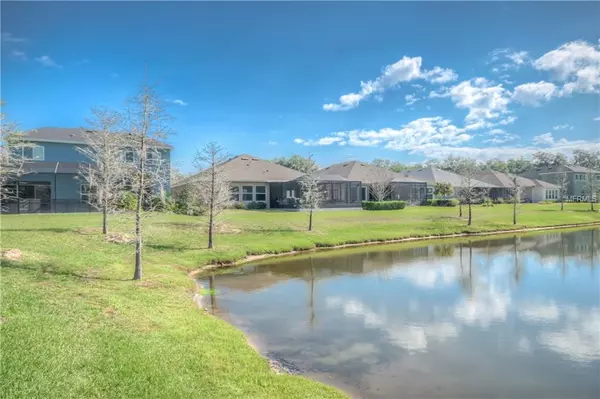$380,000
$390,000
2.6%For more information regarding the value of a property, please contact us for a free consultation.
4 Beds
4 Baths
2,754 SqFt
SOLD DATE : 08/05/2019
Key Details
Sold Price $380,000
Property Type Single Family Home
Sub Type Single Family Residence
Listing Status Sold
Purchase Type For Sale
Square Footage 2,754 sqft
Price per Sqft $137
Subdivision Reserve/Hunters Lake
MLS Listing ID T3161003
Sold Date 08/05/19
Bedrooms 4
Full Baths 3
Half Baths 1
HOA Fees $79/ann
HOA Y/N Yes
Year Built 2015
Annual Tax Amount $5,050
Lot Size 7,405 Sqft
Acres 0.17
Property Description
Must see this gorgeous David Weekly built home offering 4 bedrooms, 3 1/2 baths, over 2700 SQFT of living area & 3 car garage. Beautiful stone exterior accents, arched entryway, professionally landscaped yard & gorgeous glass front door provides stunning curb appeal. Step inside the spacious foyer & you cannot miss the tray ceilings, crown molding, & gorgeous engineered hardwood flooring throughout the open floor plan. The chef will fall in love with the large kitchen full of upgrades such as Cambria Quartz counter tops, solid wood cabinets, walk in pantry, stainless steel appliances, and a huge island ideal to gather around. Enjoy a family dinner in the spacious dining room complete with dry bar & wine refrigerator. Relax in your large Owners retreat with beautiful tray ceiling and extra large walk in closet. Owners bath has double vanity, water closet & frameless walk-in shower. Invite all your friends over for the game in your new oversized family room, located right off the kitchen. You can expand your entertaining area by opening the sliding doors onto your 30’x24’ covered, screened lanai with outside half bath access. Home is prewired for surround sound, has an in wall pest control system, large inside laundry room with soaking tub, sprinkler system, & security system. Hunters Lake is a small, gated lake front community in North Brandon with an easy commute from downtown Tampa. Offering Florida living at its finest with easy access to I-75, I-4 & Crosstown. NO CDD & HOME WARRANTY PROVIDED!!
Location
State FL
County Hillsborough
Community Reserve/Hunters Lake
Zoning PD
Rooms
Other Rooms Den/Library/Office, Inside Utility
Interior
Interior Features Ceiling Fans(s), Crown Molding, Dry Bar, High Ceilings, Kitchen/Family Room Combo, Open Floorplan, Solid Wood Cabinets, Split Bedroom, Tray Ceiling(s), Walk-In Closet(s)
Heating Central
Cooling Central Air
Flooring Ceramic Tile, Hardwood
Fireplace false
Appliance Cooktop, Dishwasher, Disposal, Electric Water Heater, Microwave, Range, Refrigerator, Wine Refrigerator
Laundry Inside, Laundry Room
Exterior
Exterior Feature Irrigation System, Rain Gutters, Sliding Doors
Parking Features Garage Door Opener, Oversized
Garage Spaces 3.0
Community Features Deed Restrictions, Gated, Playground
Utilities Available Cable Connected, Electricity Connected, Street Lights
View Y/N 1
View Water
Roof Type Shingle
Porch Covered, Enclosed, Rear Porch, Screened
Attached Garage true
Garage true
Private Pool No
Building
Lot Description Sidewalk, Paved
Foundation Slab
Lot Size Range Up to 10,889 Sq. Ft.
Sewer Public Sewer
Water Public
Structure Type Block
New Construction false
Others
Pets Allowed No
Senior Community No
Ownership Fee Simple
Monthly Total Fees $79
Acceptable Financing Cash, Conventional, FHA, VA Loan
Membership Fee Required Required
Listing Terms Cash, Conventional, FHA, VA Loan
Special Listing Condition None
Read Less Info
Want to know what your home might be worth? Contact us for a FREE valuation!

Our team is ready to help you sell your home for the highest possible price ASAP

© 2024 My Florida Regional MLS DBA Stellar MLS. All Rights Reserved.
Bought with RE/MAX DYNAMIC

"Molly's job is to find and attract mastery-based agents to the office, protect the culture, and make sure everyone is happy! "





