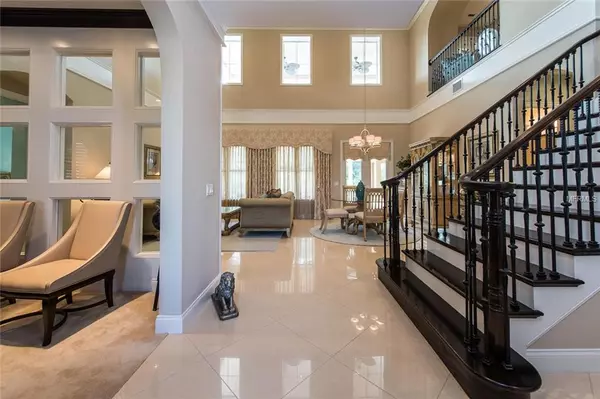$880,000
$919,900
4.3%For more information regarding the value of a property, please contact us for a free consultation.
4 Beds
4 Baths
4,088 SqFt
SOLD DATE : 05/23/2019
Key Details
Sold Price $880,000
Property Type Single Family Home
Sub Type Single Family Residence
Listing Status Sold
Purchase Type For Sale
Square Footage 4,088 sqft
Price per Sqft $215
Subdivision Fishhawk Chapman Xing Ph 02
MLS Listing ID T3160327
Sold Date 05/23/19
Bedrooms 4
Full Baths 4
HOA Fees $57
HOA Y/N Yes
Year Built 2013
Annual Tax Amount $14,249
Lot Size 0.290 Acres
Acres 0.29
Property Description
Stunning award winning "Tradewind" model. This home has it all. Spectacular four-bedroom, four-bathroom, two story home w/bonus room and over 4,000 sf of luxury living located in the exclusive, gated community of Chapman Crossing. Walk through the front door and be prepared to be "wowed". A custom-built office is only steps away from the gourmet kitchen featuring custom wood cabinets, granite counter tops, center island and walk in pantry. The exquisite floor plan provides understated elegance along with high volume ceilings, loads of natural light and crown molding throughout. The 1st floor master bedroom suite with sitting room, sumptuous master bath and custom walk in closets have calming views from every window. 2nd floor also has a guest suite with front facing balcony and beautiful water view. Bonus room with large balcony just add to the enjoyment and privacy of this home. Family room with unique corner sliders truly brings the outdoors inside. The pool views invites you to an "Outdoor Paradise". Elegant outdoor entertaining is easy with this spacious lanai which has separate covered areas to enjoy family and friends. The outdoor kitchen is equipped with built in gas grill/fridge, sink and outdoor fireplace. Pool is salt water with spa, waterfalls, and privacy galore. Enjoy your beautiful palm trees with landscape lighting. This is the home you will never want to leave!
Location
State FL
County Hillsborough
Community Fishhawk Chapman Xing Ph 02
Zoning PD
Rooms
Other Rooms Bonus Room, Den/Library/Office, Family Room
Interior
Interior Features Built-in Features, Ceiling Fans(s), Coffered Ceiling(s), Crown Molding, Eat-in Kitchen, High Ceilings, Kitchen/Family Room Combo, Living Room/Dining Room Combo, Open Floorplan, Solid Surface Counters, Solid Wood Cabinets, Split Bedroom, Stone Counters, Thermostat, Tray Ceiling(s), Walk-In Closet(s), Window Treatments
Heating Central, Zoned
Cooling Central Air, Zoned
Flooring Carpet, Ceramic Tile
Fireplace true
Appliance Built-In Oven, Cooktop, Dishwasher, Disposal, Exhaust Fan, Microwave, Range Hood, Refrigerator, Tankless Water Heater, Water Softener
Laundry Inside, Laundry Room
Exterior
Exterior Feature Balcony, French Doors, Irrigation System, Lighting, Outdoor Grill, Outdoor Kitchen, Rain Gutters, Sidewalk, Sliding Doors
Parking Features Garage Door Opener, Oversized, Split Garage
Garage Spaces 3.0
Pool Heated, In Ground, Salt Water, Screen Enclosure, Tile
Community Features Deed Restrictions, Fishing, Fitness Center, Gated, Irrigation-Reclaimed Water, Park, Playground, Pool, Sidewalks, Tennis Courts
Utilities Available BB/HS Internet Available, Cable Connected, Electricity Connected, Fiber Optics, Fire Hydrant, Natural Gas Connected, Public, Sprinkler Recycled, Street Lights, Underground Utilities
Amenities Available Clubhouse
View Y/N 1
View Trees/Woods, Water
Roof Type Tile
Porch Covered, Enclosed, Patio, Screened
Attached Garage true
Garage true
Private Pool Yes
Building
Lot Description Conservation Area, In County, Sidewalk, Paved
Story 2
Entry Level Two
Foundation Slab
Lot Size Range 1/4 Acre to 21779 Sq. Ft.
Sewer Public Sewer
Water Public
Architectural Style Spanish/Mediterranean
Structure Type Block,Stucco
New Construction false
Schools
Elementary Schools Fishhawk Creek-Hb
Middle Schools Randall-Hb
High Schools Newsome-Hb
Others
Pets Allowed Yes
Senior Community No
Ownership Fee Simple
Monthly Total Fees $114
Acceptable Financing Cash, Conventional, VA Loan
Membership Fee Required Required
Listing Terms Cash, Conventional, VA Loan
Special Listing Condition None
Read Less Info
Want to know what your home might be worth? Contact us for a FREE valuation!

Our team is ready to help you sell your home for the highest possible price ASAP

© 2024 My Florida Regional MLS DBA Stellar MLS. All Rights Reserved.
Bought with SIGNATURE REALTY ASSOCIATES

"Molly's job is to find and attract mastery-based agents to the office, protect the culture, and make sure everyone is happy! "





