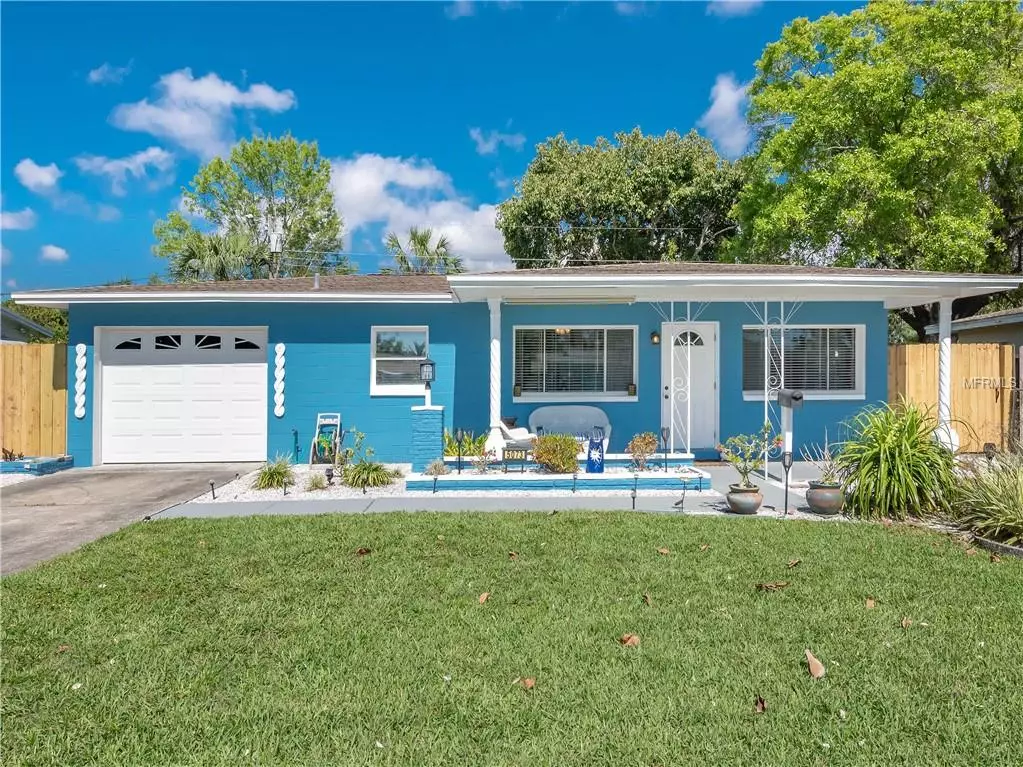$172,500
$179,900
4.1%For more information regarding the value of a property, please contact us for a free consultation.
2 Beds
1 Bath
979 SqFt
SOLD DATE : 04/22/2019
Key Details
Sold Price $172,500
Property Type Single Family Home
Sub Type Single Family Residence
Listing Status Sold
Purchase Type For Sale
Square Footage 979 sqft
Price per Sqft $176
Subdivision Skyview Terrace
MLS Listing ID U8035902
Sold Date 04/22/19
Bedrooms 2
Full Baths 1
Construction Status Financing,Inspections
HOA Y/N No
Year Built 1958
Annual Tax Amount $575
Lot Size 6,098 Sqft
Acres 0.14
Lot Dimensions 58x105
Property Description
Light, Bright, Open-feeling and Updates Galore!!!! From the moment you walk through the front door of this mid-century charmer, you will see and feel the pride of ownership all around you. From the exquisite look of the dark wood flooring to the new in 2018 appliances, the updated electrical, the completely updated bathroom, and the new 6' privacy fence surrounding an oversized back-yard with fire pit, this beauty is as turn-key as you are going to find. But wait, there's more... also new in 2018: The entire central air conditioning system, new garage door, new irrigation system, and a new water heater in 2017. This is not a flip, virtually the entire home has been updated with the pride and love involved with making a forever home. Entertaining is a breeze with an open-concept living room/dining room combination. With two bedrooms, one bathroom, a one car garage and additional bonus space that could easily be an office, den, nursery, crafting room...etc., this home is a dream come true! Conveniently located just minutes US HWY 19 and 49th Street North for easy access to major traffic arteries, this heart of Pinellas County location could not be more ideal no matter where you might work or play in the Tampabay area.
Location
State FL
County Pinellas
Community Skyview Terrace
Direction N
Rooms
Other Rooms Bonus Room, Den/Library/Office, Great Room
Interior
Interior Features Built-in Features, Living Room/Dining Room Combo, Open Floorplan
Heating Central, Electric, Wall Units / Window Unit
Cooling Central Air, Wall/Window Unit(s)
Flooring Wood
Furnishings Unfurnished
Fireplace false
Appliance Built-In Oven, Dishwasher, Disposal, Dryer, Electric Water Heater, Freezer, Microwave, Refrigerator, Washer
Laundry Inside, In Garage
Exterior
Exterior Feature Fence, Irrigation System, Lighting, Other, Sidewalk
Parking Features Curb Parking, Driveway, Garage Door Opener
Garage Spaces 1.0
Utilities Available BB/HS Internet Available, Cable Available, Cable Connected, Electricity Available, Electricity Connected, Public, Sewer Available, Sewer Connected, Sprinkler Meter, Street Lights, Water Available
Roof Type Shingle
Porch Front Porch
Attached Garage true
Garage true
Private Pool No
Building
Lot Description City Limits, In County, Level, Sidewalk, Paved
Entry Level One
Foundation Slab
Lot Size Range Up to 10,889 Sq. Ft.
Sewer Public Sewer
Water Public
Architectural Style Ranch
Structure Type Block
New Construction false
Construction Status Financing,Inspections
Others
Pets Allowed Yes
Senior Community No
Ownership Fee Simple
Acceptable Financing Cash, Conventional, FHA, VA Loan
Listing Terms Cash, Conventional, FHA, VA Loan
Special Listing Condition None
Read Less Info
Want to know what your home might be worth? Contact us for a FREE valuation!

Our team is ready to help you sell your home for the highest possible price ASAP

© 2024 My Florida Regional MLS DBA Stellar MLS. All Rights Reserved.
Bought with EZ CHOICE REALTY

"Molly's job is to find and attract mastery-based agents to the office, protect the culture, and make sure everyone is happy! "





