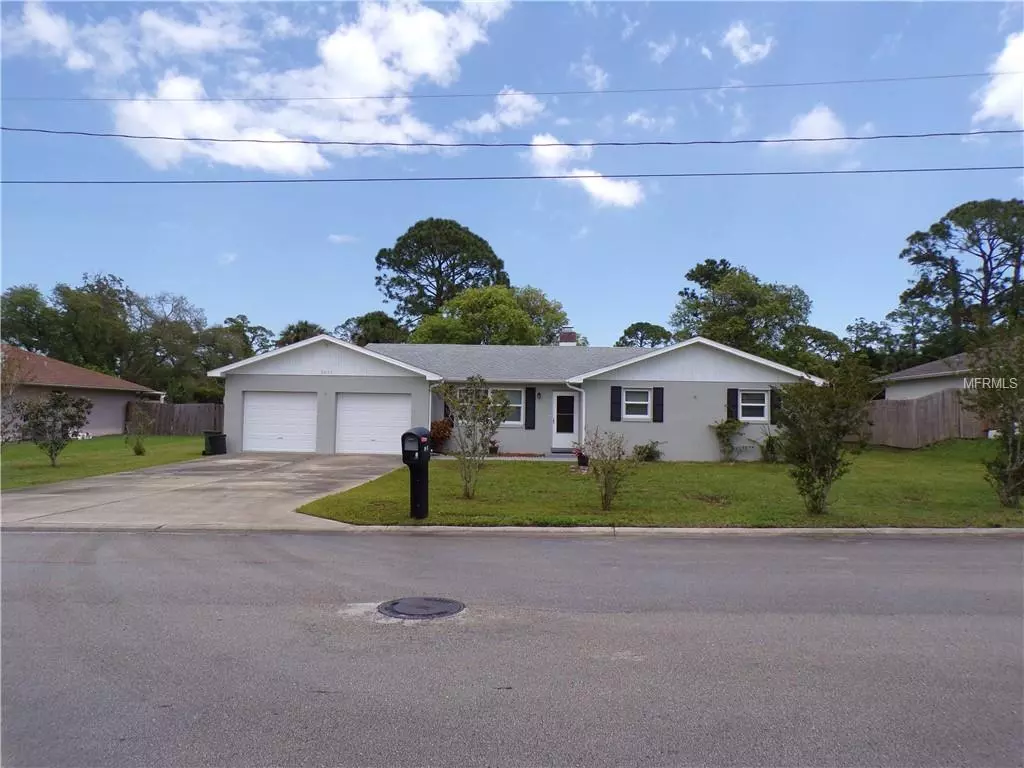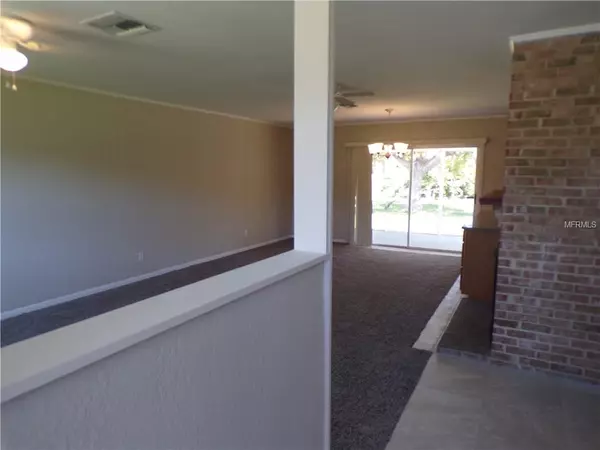$190,000
$199,700
4.9%For more information regarding the value of a property, please contact us for a free consultation.
3 Beds
2 Baths
1,307 SqFt
SOLD DATE : 05/17/2019
Key Details
Sold Price $190,000
Property Type Single Family Home
Sub Type Single Family Residence
Listing Status Sold
Purchase Type For Sale
Square Footage 1,307 sqft
Price per Sqft $145
Subdivision Astors
MLS Listing ID V4905335
Sold Date 05/17/19
Bedrooms 3
Full Baths 2
Construction Status Financing
HOA Y/N No
Year Built 1976
Annual Tax Amount $1,137
Lot Size 0.340 Acres
Acres 0.34
Property Description
Fabulous 3 bedroom 2 bath home located in prime central NSB location. Newly renovated. New roof, new a/c, new windows, new carpet, new bathrooms& fixtures.Ceramic tile in halls and bathrooms. Kitchen has new appliances with granite countertops and wood cabinets. New light fixtures& ceiling fans. Living room has fireplace for those chilly nights. Fireplace has been inspected, cleaned& a new damper. Hurricane shutters. Newly painted inside and out. HUGE oversized 24' x 31'8'' approximately 763.2 sf garage with plenty of room to hold all of your toys. Large oversized lot with space for a pool, RV, and extra toy garage, etc. Covered 10' x 32' back porch. All measurements are approximate. Owner is a licensed Realtor. Close to Port Orange and the beaches. Convenient to Daytona off US Highway 1.
Location
State FL
County Volusia
Community Astors
Zoning R2
Interior
Interior Features Attic Ventilator, Ceiling Fans(s), Kitchen/Family Room Combo, Living Room/Dining Room Combo, Open Floorplan, Solid Wood Cabinets, Stone Counters, Thermostat, Window Treatments
Heating Central, Heat Pump
Cooling Central Air
Flooring Carpet, Ceramic Tile
Fireplace true
Appliance Dishwasher, Disposal, Electric Water Heater, Microwave, Range, Refrigerator
Laundry In Garage
Exterior
Exterior Feature Fence, Hurricane Shutters, Sliding Doors
Garage Spaces 3.0
Utilities Available BB/HS Internet Available, Cable Connected, Electricity Connected, Phone Available, Sewer Connected
Roof Type Shingle
Attached Garage true
Garage true
Private Pool No
Building
Foundation Slab
Lot Size Range 1/4 Acre to 21779 Sq. Ft.
Sewer Public Sewer
Water Public
Structure Type Block
New Construction false
Construction Status Financing
Others
Senior Community No
Ownership Fee Simple
Acceptable Financing Cash, Conventional, FHA, VA Loan
Listing Terms Cash, Conventional, FHA, VA Loan
Special Listing Condition None
Read Less Info
Want to know what your home might be worth? Contact us for a FREE valuation!

Our team is ready to help you sell your home for the highest possible price ASAP

© 2024 My Florida Regional MLS DBA Stellar MLS. All Rights Reserved.
Bought with NON-MFRMLS OFFICE

"Molly's job is to find and attract mastery-based agents to the office, protect the culture, and make sure everyone is happy! "





