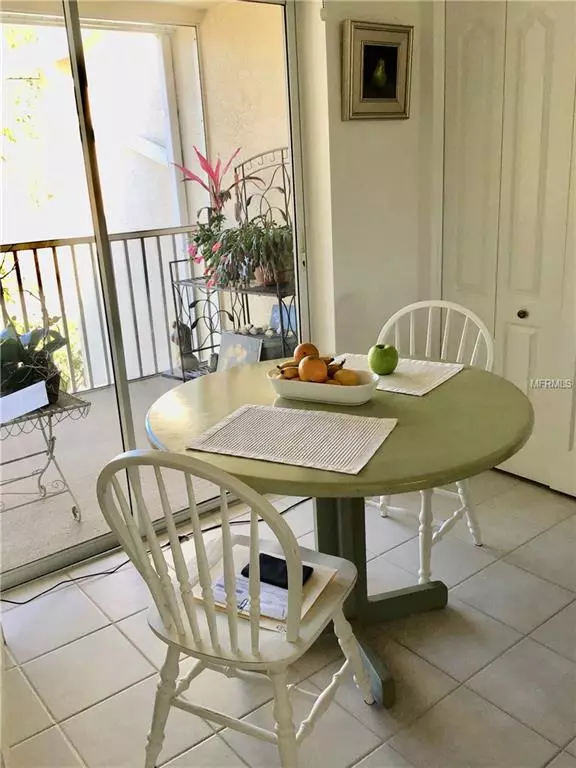$221,500
$227,500
2.6%For more information regarding the value of a property, please contact us for a free consultation.
2 Beds
2 Baths
1,333 SqFt
SOLD DATE : 04/10/2019
Key Details
Sold Price $221,500
Property Type Condo
Sub Type Condominium
Listing Status Sold
Purchase Type For Sale
Square Footage 1,333 sqft
Price per Sqft $166
Subdivision Stoneybrook Veranda Greens North 02
MLS Listing ID A4424089
Sold Date 04/10/19
Bedrooms 2
Full Baths 2
Condo Fees $854
Construction Status Inspections
HOA Y/N No
Year Built 1997
Annual Tax Amount $1,603
Property Description
Enjoy the perfect Country Club lifestyle. This 2br/2ba with garage features one of Stoneybrooks best views, the pond, 3rd fairway and the green; plus just steps away are the heated pool and tennis court. Vaulted ceilings, open concept, very bright and airy. Two screened lanais, built in desk in kitchen, mirrored dry bar in living room, 2 walk in closets, extra storage space and partially furnished. Stainless steel kitchen appliances are 1.5 yrs old even a Bosch dishwasher. Stoneybrook Golf and C.C. enjoys a great location in Sarasota we are near the best beaches, the Legacy Trail for walking and biking, shopping and restaurants are nearby. Stoneybrook features an 18 hole championship golf course, Har-Tru lighted tennis courts, bocce courts and a very active Club with fine dining plus a casual bar where members enjoy many social events. Just another day in paradise. $3,000 one time capitol contribution for new members - membership fees apply.
Location
State FL
County Sarasota
Community Stoneybrook Veranda Greens North 02
Interior
Interior Features Cathedral Ceiling(s), Ceiling Fans(s), Dry Bar, Eat-in Kitchen, High Ceilings, Living Room/Dining Room Combo, Open Floorplan, Split Bedroom, Thermostat, Walk-In Closet(s), Window Treatments
Heating Central, Electric, Exhaust Fan
Cooling Central Air
Flooring Carpet, Ceramic Tile
Furnishings Partially
Fireplace false
Appliance Dishwasher, Disposal, Dryer, Electric Water Heater, Microwave, Range, Refrigerator, Washer
Exterior
Exterior Feature Irrigation System, Lighting, Tennis Court(s)
Garage Spaces 1.0
Pool Heated, In Ground, Lighting, Outside Bath Access
Community Features Association Recreation - Owned, Deed Restrictions, Fitness Center, Gated, Golf, Pool, Sidewalks, Tennis Courts
Utilities Available Cable Connected, Electricity Connected, Fiber Optics, Fire Hydrant, Sewer Connected, Street Lights, Underground Utilities, Water Available
Amenities Available Clubhouse, Fitness Center, Gated, Golf Course, Maintenance, Pool, Spa/Hot Tub, Tennis Court(s), Vehicle Restrictions
Waterfront Description Pond
View Y/N 1
View Golf Course, Trees/Woods, Water
Roof Type Shingle
Attached Garage false
Garage true
Private Pool No
Building
Lot Description On Golf Course
Story 2
Entry Level One
Foundation Slab
Sewer Public Sewer
Water Public
Structure Type Block,Stucco
New Construction false
Construction Status Inspections
Others
Pets Allowed Size Limit, Yes
HOA Fee Include Common Area Taxes,Pool,Escrow Reserves Fund,Fidelity Bond,Insurance,Maintenance Structure,Maintenance Grounds,Management,Pest Control,Pool,Private Road,Recreational Facilities,Security,Sewer,Trash,Water
Senior Community No
Pet Size Small (16-35 Lbs.)
Ownership Condominium
Acceptable Financing Cash, Conventional
Membership Fee Required Required
Listing Terms Cash, Conventional
Special Listing Condition None
Read Less Info
Want to know what your home might be worth? Contact us for a FREE valuation!

Our team is ready to help you sell your home for the highest possible price ASAP

© 2024 My Florida Regional MLS DBA Stellar MLS. All Rights Reserved.
Bought with BERKSHIRE HATHAWAY HOMESERVICE

"Molly's job is to find and attract mastery-based agents to the office, protect the culture, and make sure everyone is happy! "





