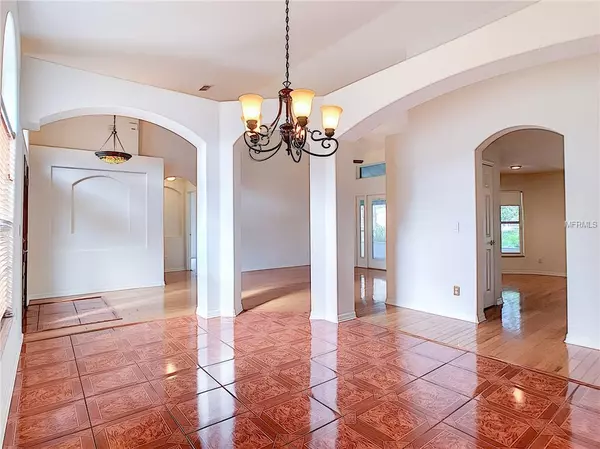$307,500
$300,000
2.5%For more information regarding the value of a property, please contact us for a free consultation.
4 Beds
3 Baths
2,735 SqFt
SOLD DATE : 05/09/2019
Key Details
Sold Price $307,500
Property Type Single Family Home
Sub Type Single Family Residence
Listing Status Sold
Purchase Type For Sale
Square Footage 2,735 sqft
Price per Sqft $112
Subdivision Greater Pines Phase 7 Sub Lot 748
MLS Listing ID O5755978
Sold Date 05/09/19
Bedrooms 4
Full Baths 3
Construction Status Appraisal,Financing,Inspections
HOA Fees $46/ann
HOA Y/N Yes
Year Built 2001
Annual Tax Amount $3,049
Lot Size 0.290 Acres
Acres 0.29
Property Description
Spacious home in Greater Pines built by Greater Homes featuring 4 bedrooms, 3 baths, screened porch and 3 car garage for a total of 2735 heated square feet. NEW ROOF INSTALLED IN JANUARY 2018! You enter the foyer through upgraded leaded glass front door with sidelights and into the formal living room with engineered wood floors and French door to the porch or formal dining room with tile floors. The large master suite has a French door to the porch, 2 walk in closets, and a huge master bathroom with 2 separate sinks/cabinets, elegant lighting, separate tub and shower plus enclosed toilet for privacy. The combination kitchen, dinette & family room features wood floors, island, walk in pantry & access to the porch. Most rooms have a ceiling fan! This beautiful home as a "3 way split plan" with master suite off the living room, 2 bedrooms and a bath near the kitchen and a 4th bedroom and bath with a French door to the fenced backyard off the family room, perfect for an in law suite. You enter the 3 car garage thru the utility room with both storage cabinets and a mop sink. All rooms (except bathrooms) have just been painted neutral beige, carpets professionally cleaned, and driveway & sidewalks power washed for you, the next lucky homeowner! HOA dues of $555 annually are included in the property taxes & there is a $20/yr. optional social fee. Desirable schools in booming Clermont with great stores and shopping located nearby and more to come!
Location
State FL
County Lake
Community Greater Pines Phase 7 Sub Lot 748
Rooms
Other Rooms Attic, Formal Dining Room Separate, Formal Living Room Separate, Inside Utility
Interior
Interior Features Ceiling Fans(s), Eat-in Kitchen, Kitchen/Family Room Combo, Open Floorplan, Solid Wood Cabinets, Split Bedroom, Vaulted Ceiling(s), Walk-In Closet(s), Window Treatments
Heating Central, Electric
Cooling Central Air
Flooring Carpet, Ceramic Tile, Hardwood
Fireplace false
Appliance Dishwasher, Disposal, Microwave, Range, Refrigerator
Laundry Inside, Laundry Room
Exterior
Exterior Feature Fence, French Doors, Irrigation System, Sidewalk
Parking Features Garage Door Opener
Garage Spaces 3.0
Community Features Playground, Pool, Tennis Courts
Utilities Available BB/HS Internet Available, Electricity Connected, Public
Roof Type Shingle
Porch Covered, Enclosed, Screened
Attached Garage true
Garage true
Private Pool No
Building
Foundation Slab
Lot Size Range 1/4 Acre to 21779 Sq. Ft.
Sewer Septic Tank
Water Public
Architectural Style Traditional
Structure Type Block,Brick,Stucco
New Construction false
Construction Status Appraisal,Financing,Inspections
Schools
Elementary Schools Lost Lake Elem
Middle Schools East Ridge Middle
High Schools East Ridge High
Others
Pets Allowed Yes
HOA Fee Include Pool,Management,Recreational Facilities
Senior Community No
Ownership Fee Simple
Monthly Total Fees $46
Acceptable Financing Cash, Conventional
Membership Fee Required Required
Listing Terms Cash, Conventional
Special Listing Condition None
Read Less Info
Want to know what your home might be worth? Contact us for a FREE valuation!

Our team is ready to help you sell your home for the highest possible price ASAP

© 2024 My Florida Regional MLS DBA Stellar MLS. All Rights Reserved.
Bought with PREFER 1 REAL ESTATE, INC.

"Molly's job is to find and attract mastery-based agents to the office, protect the culture, and make sure everyone is happy! "





