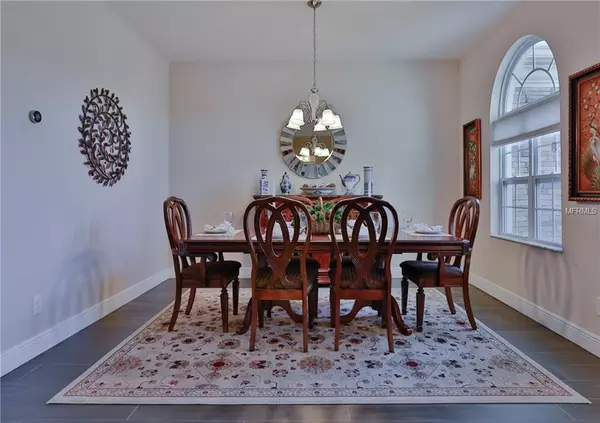$455,000
$468,000
2.8%For more information regarding the value of a property, please contact us for a free consultation.
4 Beds
4 Baths
3,092 SqFt
SOLD DATE : 02/27/2019
Key Details
Sold Price $455,000
Property Type Single Family Home
Sub Type Single Family Residence
Listing Status Sold
Purchase Type For Sale
Square Footage 3,092 sqft
Price per Sqft $147
Subdivision Black Lake Preserve
MLS Listing ID G5009868
Sold Date 02/27/19
Bedrooms 4
Full Baths 3
Half Baths 1
Construction Status No Contingency
HOA Fees $100/qua
HOA Y/N Yes
Year Built 2015
Annual Tax Amount $5,331
Lot Size 9,583 Sqft
Acres 0.22
Property Description
SO MUCH LIVING SPACE! This 4 bed/3.5 bath home screams comfort, luxury, and roominess. Built in a cul-de-sac offering privacy and comfort. ONLY MINUTES away from DOWNTOWN WINTER GARDEN. Upon entry, you are greeted by the dining room off the foyer which provides ample space for elegant furnishing. The area is nicely separated with a half bath which is ideal for guests. As you step past the den/office into the massive family room you will see this is the real hub of the home. It opens to the well-equipped kitchen, which offers newer appliances including double built-in ovens, plenty of custom cabinet and granite counter space. The kitchen looks out to a great room area and this open space is just perfect for relaxing with the family or entertaining. The master suite is spacious enough for a king set, and it has the special touch of a unique tray ceiling. The attached ensuite offers, dual vanities, deep garden tub a separate step-in shower and a large walking closet. The other bedrooms are generously sized and provide plenty of storage. Outback you will love the large screened cover lanai with a view of the large grassed space. The lot still have plenty of space for a pool area. This home includes solar panels valued at $32K, LeaFilter Gutter Prot installed two months ago, Lanai Lighting, High-efficiency insulation for heat reduction, two sun-illumination skylights in the kitchen, spker connection in the great room, LED lights in all rooms. Furniture included with some exceptions. Minutes from the Turnpike.
Location
State FL
County Orange
Community Black Lake Preserve
Zoning PUD
Rooms
Other Rooms Den/Library/Office, Formal Dining Room Separate, Great Room, Media Room
Interior
Interior Features Ceiling Fans(s), Crown Molding, Kitchen/Family Room Combo, Living Room/Dining Room Combo, Open Floorplan, Skylight(s), Solid Wood Cabinets, Stone Counters, Tray Ceiling(s), Walk-In Closet(s)
Heating Central, Natural Gas
Cooling Central Air
Flooring Carpet, Ceramic Tile
Furnishings Negotiable
Fireplace false
Appliance Cooktop, Dishwasher, Disposal, Dryer, Gas Water Heater, Microwave, Refrigerator, Washer
Laundry Laundry Room
Exterior
Exterior Feature Irrigation System, Rain Gutters
Parking Features Driveway, Garage Door Opener
Garage Spaces 2.0
Community Features Gated, Irrigation-Reclaimed Water, Playground
Utilities Available Cable Available, Electricity Available, Electricity Connected, Natural Gas Connected, Phone Available, Public, Sewer Connected, Solar, Sprinkler Recycled, Street Lights, Underground Utilities, Water Available
Amenities Available Cable TV, Gated, Playground
View Trees/Woods
Roof Type Shingle
Porch Covered, Enclosed, Porch, Rear Porch, Screened
Attached Garage true
Garage true
Private Pool No
Building
Lot Description Corner Lot
Entry Level One
Foundation Slab
Lot Size Range Up to 10,889 Sq. Ft.
Builder Name Royal Oak Homes
Sewer Public Sewer
Water Public
Structure Type Block,Stone,Stucco
New Construction false
Construction Status No Contingency
Others
Pets Allowed Yes
HOA Fee Include Private Road
Senior Community No
Ownership Fee Simple
Monthly Total Fees $100
Acceptable Financing Cash, Conventional, FHA, VA Loan
Membership Fee Required Required
Listing Terms Cash, Conventional, FHA, VA Loan
Num of Pet 2
Special Listing Condition None
Read Less Info
Want to know what your home might be worth? Contact us for a FREE valuation!

Our team is ready to help you sell your home for the highest possible price ASAP

© 2024 My Florida Regional MLS DBA Stellar MLS. All Rights Reserved.
Bought with HANCOCK REAL ESTATE

"Molly's job is to find and attract mastery-based agents to the office, protect the culture, and make sure everyone is happy! "





