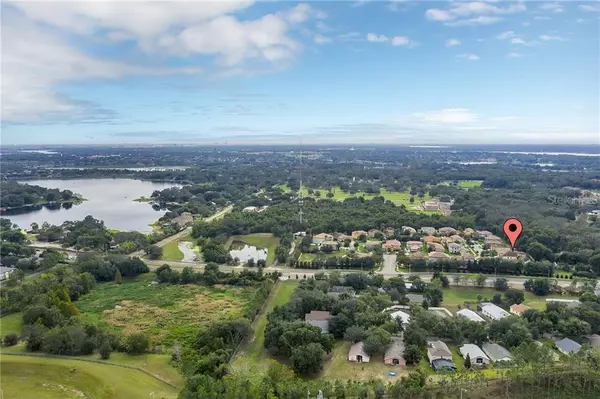$410,000
$414,988
1.2%For more information regarding the value of a property, please contact us for a free consultation.
4 Beds
4 Baths
3,202 SqFt
SOLD DATE : 11/08/2019
Key Details
Sold Price $410,000
Property Type Single Family Home
Sub Type Single Family Residence
Listing Status Sold
Purchase Type For Sale
Square Footage 3,202 sqft
Price per Sqft $128
Subdivision Siena Gardens Tr C
MLS Listing ID O5750596
Sold Date 11/08/19
Bedrooms 4
Full Baths 4
Construction Status Appraisal,Financing,Inspections
HOA Fees $128/qua
HOA Y/N Yes
Year Built 2011
Annual Tax Amount $4,721
Lot Size 0.290 Acres
Acres 0.29
Property Description
Located in an exclusive enclave in the quaint town of Gotha, and just 1 mile from the highly sought-after Windermere area sits this single owner 5 bedroom 4 bath home. As you pull up to this property you notice the long paver stone driveway, the 3 car garage, and the spacious pie shaped lot. The covered entry opens to an inviting foyer. Off the entry is a flexible space with double doors that is currently a formal living room but could be an office or library. The well appointed kitchen features granite counters, large center island, a GE Stainless Steel appliance package, 42 in cabinets with crown molding and accented with tile backsplash. The expansive family room with sliding glass doors provide direct access to the covered lanai & large screen enclosed paver stone patio. This Luxurious master bedroom features, oversized his/hers closets, & an opulent bathroom with comfort height vanities with sep his/her sinks under-mounted to stone countertops, a garden tub, & walk-in shower. Bedrooms 2 and 3 share a jack/jill bath with dual sinks. Bedroom 4 has a ceiling fan and is directly next to a full bath as well. The huge upstairs bonus room could be a 5th bedroom, media room or 2nd family room and has a full bathroom. Current owner has added a Water Softener system and Reverse Osmosis system that will both convey in sale. Zoned for top rated schools & is minutes from Dr. Phillips and the Winter Garden Village. Don’t miss out on this rare chance to make Siena Garden Circle, your next home!
Location
State FL
County Orange
Community Siena Gardens Tr C
Zoning P-D
Rooms
Other Rooms Bonus Room, Formal Dining Room Separate, Formal Living Room Separate
Interior
Interior Features Ceiling Fans(s), Eat-in Kitchen, High Ceilings, Open Floorplan, Solid Wood Cabinets, Stone Counters
Heating Central
Cooling Central Air
Flooring Carpet, Tile
Fireplace false
Appliance Cooktop, Dishwasher, Microwave, Refrigerator
Laundry Inside, Laundry Room
Exterior
Exterior Feature Irrigation System, Sidewalk, Sliding Doors
Parking Features Covered, Driveway
Garage Spaces 3.0
Utilities Available Cable Connected, Electricity Connected, Sprinkler Meter, Street Lights
View Water
Roof Type Tile
Porch Covered, Patio, Screened
Attached Garage true
Garage true
Private Pool No
Building
Foundation Slab
Lot Size Range 1/4 Acre to 21779 Sq. Ft.
Sewer Public Sewer
Water Public
Architectural Style Spanish/Mediterranean
Structure Type Block,Stucco
New Construction false
Construction Status Appraisal,Financing,Inspections
Schools
Elementary Schools Thornebrooke Elem
Middle Schools Gotha Middle
High Schools Olympia High
Others
Pets Allowed Yes
Senior Community No
Ownership Fee Simple
Monthly Total Fees $128
Acceptable Financing Cash, Conventional, FHA, VA Loan
Membership Fee Required Required
Listing Terms Cash, Conventional, FHA, VA Loan
Special Listing Condition None
Read Less Info
Want to know what your home might be worth? Contact us for a FREE valuation!

Our team is ready to help you sell your home for the highest possible price ASAP

© 2024 My Florida Regional MLS DBA Stellar MLS. All Rights Reserved.
Bought with KW ELITE PARTNERS III REALTY

"Molly's job is to find and attract mastery-based agents to the office, protect the culture, and make sure everyone is happy! "





