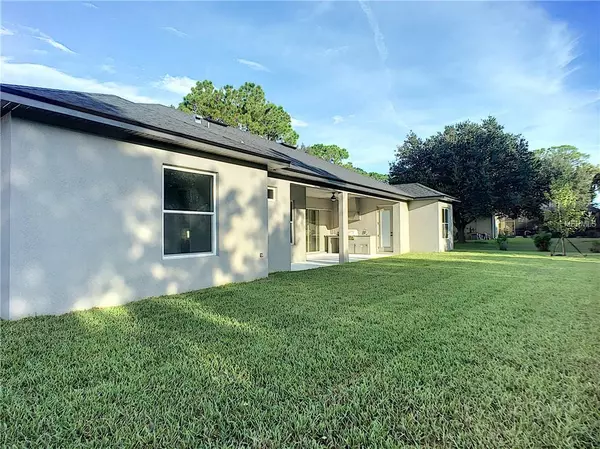$443,500
$448,500
1.1%For more information regarding the value of a property, please contact us for a free consultation.
3 Beds
3 Baths
2,493 SqFt
SOLD DATE : 01/30/2019
Key Details
Sold Price $443,500
Property Type Single Family Home
Sub Type Single Family Residence
Listing Status Sold
Purchase Type For Sale
Square Footage 2,493 sqft
Price per Sqft $177
Subdivision Sugar Mill Gardens
MLS Listing ID O5729126
Sold Date 01/30/19
Bedrooms 3
Full Baths 2
Half Baths 1
Construction Status Inspections
HOA Fees $38/ann
HOA Y/N Yes
Year Built 2018
Annual Tax Amount $558
Lot Size 10,454 Sqft
Acres 0.24
Property Description
BRAND NEW CONSTRUCTION. 3 bedroom, 2.5 bath in the well known golf course community of Sugar Mill. 21"x 21" Porcelain tile floors throughout, main living areas, all walkways, bathrooms & laundry room. Carpet in bedrooms. Dual granite vanities & sinks in master bath. Separate shower, plus soaker tub with designer Porcelain tile. Large master bedroom with sitting area & 2 walk-in closets. 12' ceilings in foyer and dining room with tray ceiling in living room. Living room has wood ceiling beams & gas fireplace with stone accents. Triple glass sliding pocket doors which allows full access to the covered lanai with a summer kitchen which has a stainless gas grill with vent hood & sink and space for refrigerator. Custom kitchen cabinets in dark pecan stain. Glass accent doors, pop-up cabinets, granite counter tops and built-in stainless steel appliances, including microwave, gas range and walk-in kitchen pantry. Custom cabinets and granite in laundry room with separate laundry sink and storage closet. Low E Vinyl windows through-out for energy efficiency. Natural gas with tank-less water heater. Upgraded lighting and pre-wires throughout home. 3 car side entry garage with pull-down ladder attic access and Coach lighting. Covered front porch with columns at entry and stone accents. Yard is fully sodded with irrigation.
Location
State FL
County Volusia
Community Sugar Mill Gardens
Zoning R1
Interior
Interior Features Open Floorplan
Heating Central, Natural Gas
Cooling Central Air
Flooring Tile, Wood
Fireplaces Type Gas, Living Room
Fireplace true
Appliance Dishwasher, Disposal, Microwave, Range, Refrigerator, Tankless Water Heater, Washer
Laundry Laundry Room
Exterior
Exterior Feature Sliding Doors
Garage Spaces 3.0
Community Features Deed Restrictions, Fitness Center, Gated, Golf Carts OK, Golf, Special Community Restrictions, Tennis Courts
Utilities Available Cable Available, Electricity Available
Roof Type Shingle
Attached Garage true
Garage true
Private Pool No
Building
Entry Level One
Foundation Slab
Lot Size Range Up to 10,889 Sq. Ft.
Sewer Public Sewer
Water Public
Structure Type Block
New Construction false
Construction Status Inspections
Others
Pets Allowed Yes
HOA Fee Include Common Area Taxes,Security
Senior Community No
Ownership Fee Simple
Monthly Total Fees $38
Membership Fee Required Required
Special Listing Condition None
Read Less Info
Want to know what your home might be worth? Contact us for a FREE valuation!

Our team is ready to help you sell your home for the highest possible price ASAP

© 2024 My Florida Regional MLS DBA Stellar MLS. All Rights Reserved.
Bought with NON-MFRMLS OFFICE

"Molly's job is to find and attract mastery-based agents to the office, protect the culture, and make sure everyone is happy! "





