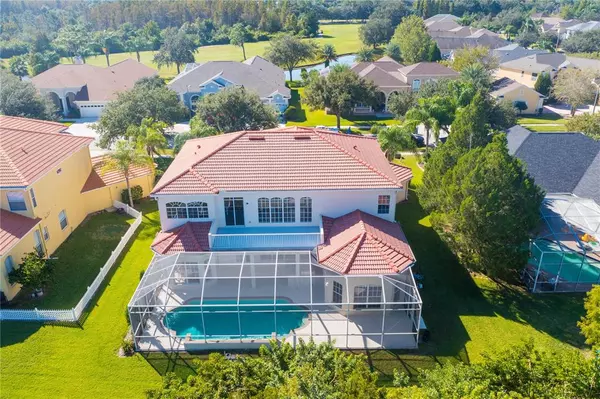$855,000
$915,000
6.6%For more information regarding the value of a property, please contact us for a free consultation.
5 Beds
4 Baths
4,771 SqFt
SOLD DATE : 12/10/2021
Key Details
Sold Price $855,000
Property Type Single Family Home
Sub Type Single Family Residence
Listing Status Sold
Purchase Type For Sale
Square Footage 4,771 sqft
Price per Sqft $179
Subdivision Heritage Harbor Ph 1B
MLS Listing ID T3336201
Sold Date 12/10/21
Bedrooms 5
Full Baths 4
HOA Fees $120/mo
HOA Y/N Yes
Year Built 2004
Annual Tax Amount $12,345
Lot Size 0.360 Acres
Acres 0.36
Lot Dimensions 102x153
Property Description
An amazing 5 bedroom, 4 bath, 4 car garage, office, loft, 4,771 square foot home located the village of Kings Gate within the Heritage Harbor Golf & Country Club in Lutz. This resort style community features an 11,000 square foot Towne Clubhouse which has a Fitness Center, Library, Multi Purpose Activity Room, Competitive quarter acre lap pool with a 50-foot 3 story water slide, Tot Lot Play ground, four Tennis Courts, sand Volleyball Court, Rollerblade Rink, Basketball Courts, covered Gazebo, Bocci Ball, Restaurant and banquet hall, Golf Pro Shop, Cart Barn, Golf Course and Soccer Fields. This incredible luxury home has an open concept plan and on the first floor when you walk through the doors you have a formal dinning room, sitting room, living room, large kitchen, kitchen dinning area, and a
large master bedroom with the laundry room. Walk up the beautiful stair case and find 4 bedrooms, a built in office space and a large loft. The home has 2 balconies to enjoy the views. Out on the back patio is an outdoor built in grill and bar to enjoy a nice evening dinner. Looking off the back balcony, take in the amazing views of your screened in pool, conservation and the water views that this home backs up too. This home is zoned for Mckitrick, Martinez and Steinbrenner schools. Aprox 20 minutes to Tampa International Airport, Aprox 15 minutes to the Moffit Center that is under development, Aprox 20 minutes to Outlet Malls, Shopping, Restaurants, Hospitals and more and only minutes to the Veterans Expressway. his home has everything you need and more. Make an appointment for your private viewing today, you won’t want to miss this one!
Location
State FL
County Hillsborough
Community Heritage Harbor Ph 1B
Zoning PD
Rooms
Other Rooms Den/Library/Office, Family Room, Formal Dining Room Separate, Formal Living Room Separate, Loft
Interior
Interior Features Ceiling Fans(s), High Ceilings, Master Bedroom Main Floor, Open Floorplan, Thermostat, Walk-In Closet(s)
Heating Central
Cooling Central Air
Flooring Ceramic Tile, Tile, Wood
Fireplace false
Appliance Built-In Oven, Cooktop, Dishwasher, Disposal, Dryer, Electric Water Heater, Refrigerator, Washer
Laundry Laundry Room
Exterior
Exterior Feature Balcony, Irrigation System, Outdoor Grill, Outdoor Kitchen, Rain Gutters, Sidewalk, Sliding Doors
Parking Features Driveway, Garage Door Opener
Garage Spaces 4.0
Pool In Ground, Screen Enclosure
Community Features Association Recreation - Owned, Deed Restrictions, Fitness Center, Gated, Golf Carts OK, Golf, Irrigation-Reclaimed Water, Park, Playground, Pool, Sidewalks, Tennis Courts
Utilities Available BB/HS Internet Available, Cable Available, Cable Connected, Electricity Available, Electricity Connected, Sewer Available, Sewer Connected, Water Available, Water Connected
Amenities Available Gated, Golf Course
View Y/N 1
Roof Type Tile
Porch Enclosed, Patio, Porch, Rear Porch, Screened
Attached Garage true
Garage true
Private Pool Yes
Building
Lot Description Paved
Story 2
Entry Level Two
Foundation Slab
Lot Size Range 1/4 to less than 1/2
Sewer Public Sewer
Water Public
Structure Type Stucco
New Construction false
Schools
Elementary Schools Mckitrick-Hb
Middle Schools Martinez-Hb
High Schools Steinbrenner High School
Others
Pets Allowed Yes
HOA Fee Include Common Area Taxes,Pool,Maintenance Grounds,Management,Recreational Facilities,Security
Senior Community No
Ownership Fee Simple
Monthly Total Fees $120
Acceptable Financing Cash, Conventional, VA Loan
Membership Fee Required Required
Listing Terms Cash, Conventional, VA Loan
Special Listing Condition None
Read Less Info
Want to know what your home might be worth? Contact us for a FREE valuation!

Our team is ready to help you sell your home for the highest possible price ASAP

© 2024 My Florida Regional MLS DBA Stellar MLS. All Rights Reserved.
Bought with PINEYWOODS REALTY LLC

"Molly's job is to find and attract mastery-based agents to the office, protect the culture, and make sure everyone is happy! "





