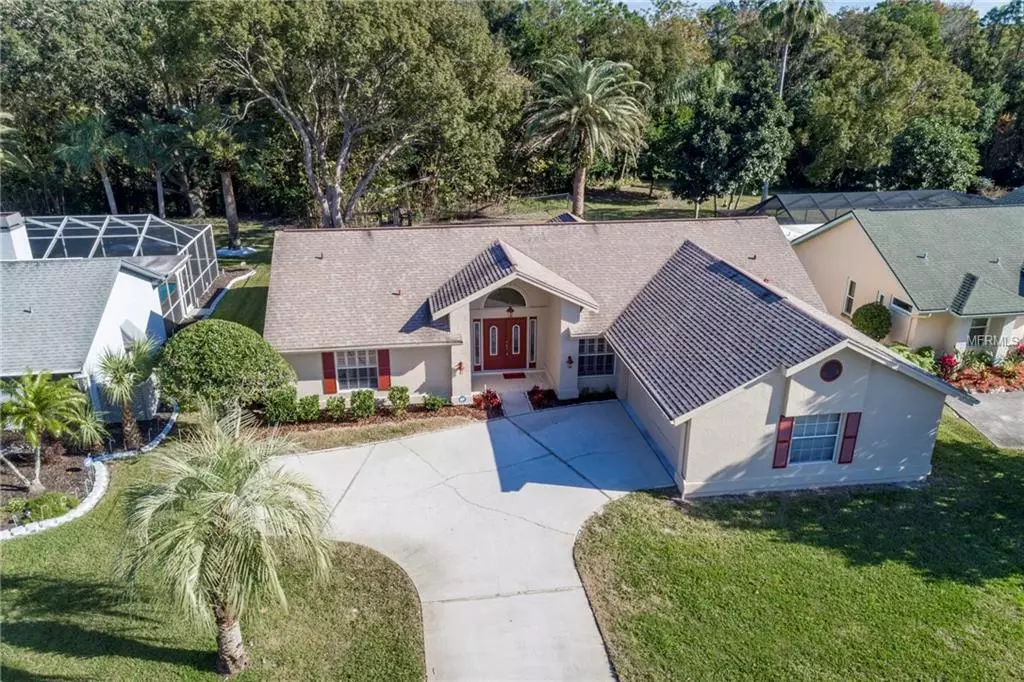$174,500
$179,000
2.5%For more information regarding the value of a property, please contact us for a free consultation.
3 Beds
2 Baths
1,835 SqFt
SOLD DATE : 03/29/2019
Key Details
Sold Price $174,500
Property Type Single Family Home
Sub Type Single Family Residence
Listing Status Sold
Purchase Type For Sale
Square Footage 1,835 sqft
Price per Sqft $95
Subdivision Berkley Village
MLS Listing ID W7806984
Sold Date 03/29/19
Bedrooms 3
Full Baths 2
Construction Status Appraisal,Financing,Inspections
HOA Fees $23/qua
HOA Y/N Yes
Year Built 1987
Annual Tax Amount $1,105
Lot Size 0.280 Acres
Acres 0.28
Property Description
**PRICE REDUCED**Welcome to Berkley Village! This freshly painted exterior, beautifully maintained 3 bedroom 2 bath home is situated on over a quarter of an acre of land backing up to the mature landscaping of a lush preservation. Walking through the front doors you find an open floorplan. Enjoy entertaining on the oversized enclosed porch area. All appliances and AC have been maintained by a great home warranty that will transfer to the new owner! You will find the ensuite in the master bedroom to be very spacious which includes your oversized walk in closet to accommodate you very comfortably. The Beacon Woods community is located near restaurants, schools, beaches, parks, a Publix, the hospital, the bus route and lots of shopping. Your new community will offer you access to a community pool, playground and tennis courts. Hurry up and take a look at this gem while it lasts!
Location
State FL
County Pasco
Community Berkley Village
Zoning R4
Rooms
Other Rooms Inside Utility
Interior
Interior Features Cathedral Ceiling(s), Ceiling Fans(s), Eat-in Kitchen, Split Bedroom, Walk-In Closet(s)
Heating Central
Cooling Central Air
Flooring Carpet, Ceramic Tile, Laminate
Fireplace false
Appliance Cooktop, Dishwasher, Disposal, Dryer, Electric Water Heater, Range, Range Hood, Refrigerator, Washer, Water Softener
Laundry Inside, Laundry Room
Exterior
Exterior Feature Fence, French Doors, Irrigation System, Rain Gutters, Sidewalk
Garage Spaces 2.0
Community Features Deed Restrictions, Playground, Pool, Sidewalks, Tennis Courts
Utilities Available Cable Available, Electricity Connected
Amenities Available Playground, Pool, Tennis Court(s)
Roof Type Shingle
Attached Garage true
Garage true
Private Pool No
Building
Entry Level One
Foundation Slab
Lot Size Range 1/4 Acre to 21779 Sq. Ft.
Sewer Public Sewer
Water Public
Structure Type Block
New Construction false
Construction Status Appraisal,Financing,Inspections
Others
Pets Allowed Yes
HOA Fee Include Pool
Senior Community No
Ownership Fee Simple
Monthly Total Fees $23
Acceptable Financing Cash, Conventional
Membership Fee Required Required
Listing Terms Cash, Conventional
Special Listing Condition None
Read Less Info
Want to know what your home might be worth? Contact us for a FREE valuation!

Our team is ready to help you sell your home for the highest possible price ASAP

© 2024 My Florida Regional MLS DBA Stellar MLS. All Rights Reserved.
Bought with FLORIDA LUXURY REALTY

"Molly's job is to find and attract mastery-based agents to the office, protect the culture, and make sure everyone is happy! "





