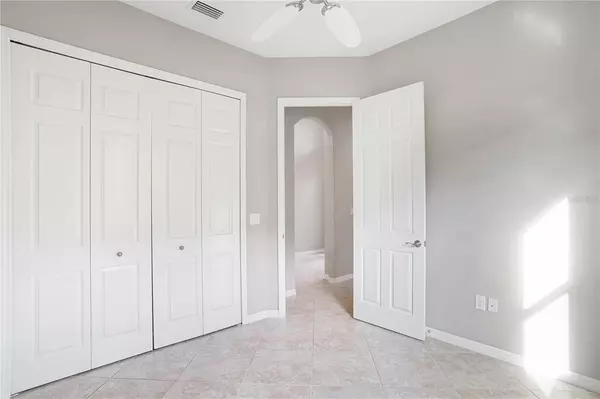$467,500
$474,000
1.4%For more information regarding the value of a property, please contact us for a free consultation.
3 Beds
2 Baths
1,980 SqFt
SOLD DATE : 11/23/2021
Key Details
Sold Price $467,500
Property Type Single Family Home
Sub Type Single Family Residence
Listing Status Sold
Purchase Type For Sale
Square Footage 1,980 sqft
Price per Sqft $236
Subdivision Lakes Of Mount Dora
MLS Listing ID G5048110
Sold Date 11/23/21
Bedrooms 3
Full Baths 2
Construction Status Inspections
HOA Fees $246/mo
HOA Y/N Yes
Year Built 2016
Annual Tax Amount $1,730
Lot Size 0.270 Acres
Acres 0.27
Property Description
WELCOME HOME to this beautiful move in ready residence in the Lakes of Mount Dora. Built in 2016 this 3 bedroom, two bathroom Grenada floor plan at just under 2000 sq. ft. and features many upgrades. As you approach the home you will notice the fully landscaped yard and bumped out driveway. As you enter the home through the leaded glass door you will be impressed with the diagonal porcelain tile, ceiling height and neutral colors. On the left of the hallway you will find two guest bedrooms and the guest bath and as you continue down the hall way you will see the open living and dining room. To the right you find the spacious kitchen and breakfast area. If you love to entertain this is a wonderful floor plan as the kitchen opens to the living area. The kitchen has a double oven, gas range, beautiful upgraded countertops, and pull out cabinets. There is a built in off the kitchen and in the living area that has a wine refrigerator and extra cabinets for storage and display. You will notice the tray ceiling in the living area, ceiling fans, fireplace and sliding glass doors that opens to the screened in lanai. Also from the living area you will enter the master bedroom and spacious master bath. The bath has dual vanities, a jetted spa tub and a large walk in shower. You will also have his and her closets. There is an inside laundry room with cabinets and a tiled backsplash. As you enter the garage you will notice the bump out of 4 feet along with the epoxy finish floor, screen for those nice fall days, refrigerator and tv. On the back lanai you will be impressed with the additional fireplace, T.V., summer kitchen and retractable shades. Open the sliding glass door and this gives you even more living space to entertain and enjoy on those cool evenings. All lighting, fixtures and toilets have been upgraded. All amenities along with internet/cable and reclaimed sprinkler lawn irrigation is included in the low HOA fee of $246 per month. You will love the gated 55+ community and all it has to offer. There is a 18,000+ sq ft community building that features a social hall, gym, card room, library, billiards room, and arts and crafts room. For outside activities you will find an Olympic sized swimming pool with hot tub, firepit, RV storage, 4.5 miles of interconnecting waterways, fishing, walking trails, tennis and pickleball courts, bocce ball and croquet. You are just a short drive from downtown Mount Dora where you will enjoy the quaint shops, dining and the many activities, festivals and special events through out the year. Call now for your personal tour!
Location
State FL
County Lake
Community Lakes Of Mount Dora
Rooms
Other Rooms Breakfast Room Separate, Inside Utility
Interior
Interior Features Living Room/Dining Room Combo, Open Floorplan, Stone Counters, Thermostat, Tray Ceiling(s), Wet Bar, Window Treatments
Heating Natural Gas
Cooling Central Air
Flooring Tile
Fireplaces Type Living Room, Non Wood Burning
Fireplace true
Appliance Convection Oven, Dishwasher, Disposal, Dryer, Gas Water Heater, Microwave, Range, Refrigerator, Tankless Water Heater, Washer, Wine Refrigerator
Laundry Inside
Exterior
Exterior Feature Irrigation System, Outdoor Kitchen, Rain Gutters, Sidewalk, Sliding Doors
Garage Spaces 2.0
Community Features Buyer Approval Required, Deed Restrictions, Fishing, Fitness Center, Gated, Golf Carts OK, Irrigation-Reclaimed Water, Pool, Sidewalks, Tennis Courts, Waterfront
Utilities Available Cable Connected, Electricity Connected, Natural Gas Connected, Sprinkler Recycled, Underground Utilities, Water Connected
Roof Type Shingle
Attached Garage true
Garage true
Private Pool No
Building
Lot Description In County, Level, Sidewalk, Paved, Private
Story 1
Entry Level One
Foundation Slab
Lot Size Range 1/4 to less than 1/2
Sewer Public Sewer
Water Canal/Lake For Irrigation
Structure Type Block,Stucco
New Construction false
Construction Status Inspections
Others
Pets Allowed Yes
HOA Fee Include Cable TV,Common Area Taxes,Pool,Escrow Reserves Fund,Internet,Management,Pool,Recreational Facilities
Senior Community Yes
Ownership Fee Simple
Monthly Total Fees $246
Acceptable Financing Cash, Conventional
Membership Fee Required Required
Listing Terms Cash, Conventional
Num of Pet 3
Special Listing Condition None
Read Less Info
Want to know what your home might be worth? Contact us for a FREE valuation!

Our team is ready to help you sell your home for the highest possible price ASAP

© 2024 My Florida Regional MLS DBA Stellar MLS. All Rights Reserved.
Bought with SPOUSES WITH HOUSES REALTY

"Molly's job is to find and attract mastery-based agents to the office, protect the culture, and make sure everyone is happy! "





