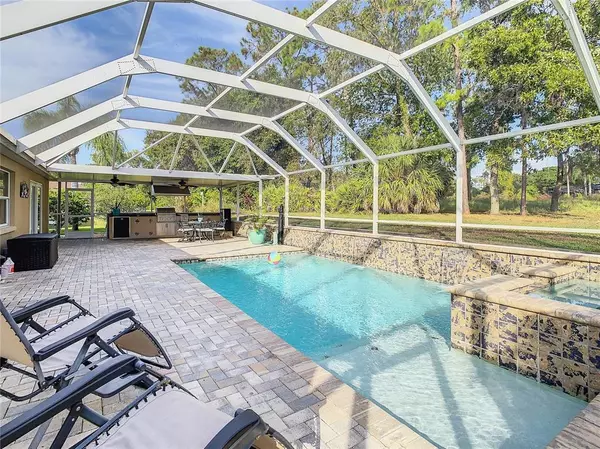$410,000
$425,000
3.5%For more information regarding the value of a property, please contact us for a free consultation.
3 Beds
2 Baths
2,039 SqFt
SOLD DATE : 11/22/2021
Key Details
Sold Price $410,000
Property Type Single Family Home
Sub Type Single Family Residence
Listing Status Sold
Purchase Type For Sale
Square Footage 2,039 sqft
Price per Sqft $201
Subdivision Fairway Oaks
MLS Listing ID U8140810
Sold Date 11/22/21
Bedrooms 3
Full Baths 2
Construction Status Inspections
HOA Fees $18/ann
HOA Y/N Yes
Year Built 1998
Annual Tax Amount $2,845
Lot Size 9,147 Sqft
Acres 0.21
Property Description
If you like entertaining by the pool, you are going to love this house! Beautiful 3 bedroom, 2 bath, 2 car garage pool home at the cul-de-sac in the beautiful Fairway Oaks community. This meticulously maintained, spacious home gives you a good deal of room with a beautiful kitchen with plenty of cabinet space and a large breakfast area, formal living room and dining room, as well as a nice sized family room off the kitchen. The split plan features a master with sliders out to the lanai and a beautiful bath with double vanity, soaking tub, and stall shower. The other bedrooms are on the other side of the house with a remodeled hall bath in between the bedrooms. Impact resistant sliders take you out to the oversized lanai complete with a full kitchen with granite countertop, grill and fridge. Lots of covered space as well as open space on this beautiful lanai. Backing up to conservation you will appreciate the privacy and tranquility while lounging out back. Then take a dip in the gorgeous heated salt water pool with waterfall and spa. Manicured landscaping with stone curbing throughout the property shows an attractive curb appeal. Roof was replaced in 2019 and A/C in 2017. This very special home is truly move in ready. This is the Florida life!
Location
State FL
County Pasco
Community Fairway Oaks
Zoning PUD
Rooms
Other Rooms Family Room, Formal Dining Room Separate
Interior
Interior Features Cathedral Ceiling(s), Ceiling Fans(s), Eat-in Kitchen, High Ceilings, Kitchen/Family Room Combo, Master Bedroom Main Floor, Solid Wood Cabinets, Split Bedroom, Vaulted Ceiling(s), Walk-In Closet(s), Window Treatments
Heating Central, Electric
Cooling Central Air
Flooring Carpet, Ceramic Tile
Fireplace false
Appliance Bar Fridge, Dishwasher, Disposal, Dryer, Electric Water Heater, Microwave, Range, Refrigerator, Washer, Water Softener
Laundry Inside, Laundry Room
Exterior
Exterior Feature Irrigation System, Outdoor Kitchen, Sliding Doors
Parking Features Garage Door Opener
Garage Spaces 2.0
Pool Child Safety Fence, Gunite, Heated, In Ground, Lighting, Salt Water, Screen Enclosure
Utilities Available Cable Connected, Electricity Connected, Sewer Connected, Sprinkler Meter, Water Connected
View Trees/Woods
Roof Type Shingle
Porch Deck, Screened
Attached Garage true
Garage true
Private Pool Yes
Building
Lot Description Cul-De-Sac, In County, Sidewalk, Paved
Story 1
Entry Level One
Foundation Slab
Lot Size Range 0 to less than 1/4
Sewer Public Sewer
Water Public
Architectural Style Florida
Structure Type Block,Stucco
New Construction false
Construction Status Inspections
Schools
Elementary Schools Hudson Elementary-Po
Middle Schools Hudson Middle-Po
High Schools Hudson High-Po
Others
Pets Allowed Yes
Senior Community No
Ownership Fee Simple
Monthly Total Fees $18
Acceptable Financing Cash, Conventional
Membership Fee Required Required
Listing Terms Cash, Conventional
Special Listing Condition None
Read Less Info
Want to know what your home might be worth? Contact us for a FREE valuation!

Our team is ready to help you sell your home for the highest possible price ASAP

© 2024 My Florida Regional MLS DBA Stellar MLS. All Rights Reserved.
Bought with ENTERA REALTY LLC

"Molly's job is to find and attract mastery-based agents to the office, protect the culture, and make sure everyone is happy! "





