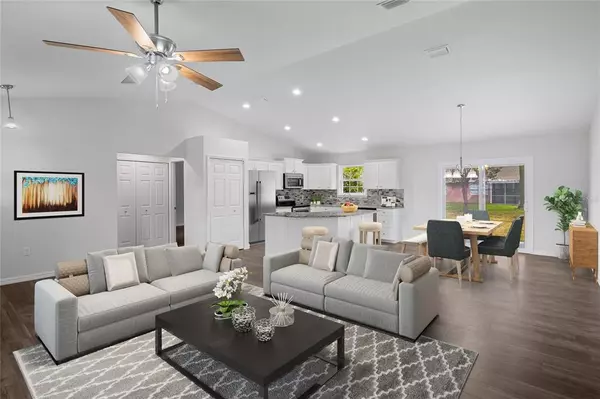$295,000
$279,900
5.4%For more information regarding the value of a property, please contact us for a free consultation.
3 Beds
2 Baths
1,489 SqFt
SOLD DATE : 12/07/2021
Key Details
Sold Price $295,000
Property Type Single Family Home
Sub Type Single Family Residence
Listing Status Sold
Purchase Type For Sale
Square Footage 1,489 sqft
Price per Sqft $198
Subdivision Spring Hill Unit 13
MLS Listing ID W7839846
Sold Date 12/07/21
Bedrooms 3
Full Baths 2
HOA Y/N No
Year Built 2021
Annual Tax Amount $295
Lot Size 8,712 Sqft
Acres 0.2
Property Description
One or more photo(s) has been virtually staged. Are you looking for a gorgeous NEW CONSTRUCTION home, with upgraded finishes, at an incredible price, that's completed? Well than look no further! This 3 bedroom, 2 bathroom home boasts an open floor plan with tons of natural light! All luxury vinyl plank flooring throughout. Walking up to the home, notice the quaint front porch, perfect for enjoying your morning coffee. As you enter through the front door, you will notice the unique rustic-farmhouse style lighting, paired perfectly with the white cabinetry, grey and white granite countertops and back splash, and handmade real wood cabinets in the kitchen. Beautiful sliding doors lead outside to the spacious backyard from the dining room. The owners suite has a en-suite master bath, complete with a walk-in shower, tiled to the ceiling. The guest bedrooms are perfectly sized with spacious closets. For the days you want to soak, you'll love the guest bath! This one has it all! Schedule your showing and make this gorgeous home yours today!
Location
State FL
County Hernando
Community Spring Hill Unit 13
Zoning PDP
Interior
Interior Features Ceiling Fans(s), Living Room/Dining Room Combo, Open Floorplan, Split Bedroom
Heating Central, Electric
Cooling Central Air
Flooring Vinyl
Fireplace false
Appliance Dishwasher, Microwave, Range
Laundry Inside, Laundry Room
Exterior
Exterior Feature Lighting
Garage Spaces 2.0
Utilities Available BB/HS Internet Available, Cable Available, Electricity Available, Phone Available, Water Available
Roof Type Shingle
Attached Garage true
Garage true
Private Pool No
Building
Entry Level One
Foundation Slab
Lot Size Range 0 to less than 1/4
Builder Name Hulme Construction
Sewer Septic Tank
Water Public
Structure Type Cement Siding
New Construction true
Schools
Elementary Schools J.D. Floyd Elementary School
Middle Schools Powell Middle
High Schools Central High School
Others
Senior Community No
Ownership Fee Simple
Acceptable Financing Cash, Conventional, FHA, VA Loan
Listing Terms Cash, Conventional, FHA, VA Loan
Special Listing Condition None
Read Less Info
Want to know what your home might be worth? Contact us for a FREE valuation!

Our team is ready to help you sell your home for the highest possible price ASAP

© 2024 My Florida Regional MLS DBA Stellar MLS. All Rights Reserved.
Bought with STELLAR NON-MEMBER OFFICE

"Molly's job is to find and attract mastery-based agents to the office, protect the culture, and make sure everyone is happy! "





