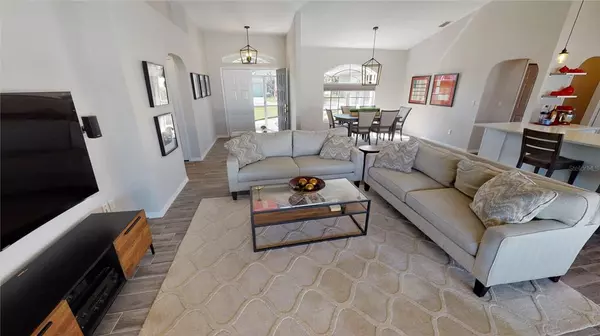$415,000
$410,000
1.2%For more information regarding the value of a property, please contact us for a free consultation.
3 Beds
3 Baths
1,893 SqFt
SOLD DATE : 11/30/2021
Key Details
Sold Price $415,000
Property Type Single Family Home
Sub Type Single Family Residence
Listing Status Sold
Purchase Type For Sale
Square Footage 1,893 sqft
Price per Sqft $219
Subdivision Port Charlotte Sec 015
MLS Listing ID C7450707
Sold Date 11/30/21
Bedrooms 3
Full Baths 2
Half Baths 1
Construction Status Inspections
HOA Y/N No
Year Built 1996
Annual Tax Amount $3,044
Lot Size 10,018 Sqft
Acres 0.23
Lot Dimensions 80x125
Property Description
Some call it Paradise.....You can call it home! This 3/2.5 Pool home is in the heart of Port Charlotte. Tastefully renovated including Tile planking throughout, open Kitchen with new everything...KitchenAid SS Appliances/Quartz counters/Wooden Cabinets. See attachment with list of upgrades and renovations. This home is move in ready including two TVs w/most furniture available under separate contract. NEW ROOF OCT 2021, NEW GUTTERS OCT 2021 and NEW GARAGE DOOR install scheduled. Vinyl Fenced yard provides addtional privacy for Sunbathing, Lounging Poolside and keeping the furbabies safe. Pocket Sliders from Livingroom and Master to Lanai and Pool. Heated Pool, Screened Cage and Pool Bath creates relaxed outdoor living. No Deed Restrictions. Providing quick access to I 75, shopping, restaurants and golfing.
This one checks all the Florida Lifestyle boxes......Make your appointment today!
Location
State FL
County Charlotte
Community Port Charlotte Sec 015
Zoning RSF3.5
Rooms
Other Rooms Great Room, Inside Utility
Interior
Interior Features Ceiling Fans(s), High Ceilings, Master Bedroom Main Floor, Open Floorplan, Solid Wood Cabinets, Split Bedroom, Stone Counters, Vaulted Ceiling(s), Walk-In Closet(s), Window Treatments
Heating Central, Electric
Cooling Central Air
Flooring Tile
Fireplace false
Appliance Dishwasher, Disposal, Dryer, Electric Water Heater, Microwave, Range, Refrigerator, Washer
Laundry Inside, Laundry Room
Exterior
Exterior Feature Fence, Hurricane Shutters, Rain Gutters, Sliding Doors
Parking Features Driveway
Garage Spaces 2.0
Fence Vinyl
Pool Gunite, Heated, In Ground
Utilities Available Cable Available, Electricity Connected, Public, Sewer Connected, Sprinkler Well, Water Connected
Roof Type Shingle
Porch Covered, Screened
Attached Garage true
Garage true
Private Pool Yes
Building
Story 1
Entry Level One
Foundation Slab
Lot Size Range 0 to less than 1/4
Sewer Public Sewer
Water Public
Architectural Style Custom
Structure Type Block,Stucco
New Construction false
Construction Status Inspections
Others
Pets Allowed Yes
Senior Community No
Pet Size Extra Large (101+ Lbs.)
Ownership Fee Simple
Acceptable Financing Cash, Conventional, FHA, VA Loan
Listing Terms Cash, Conventional, FHA, VA Loan
Special Listing Condition None
Read Less Info
Want to know what your home might be worth? Contact us for a FREE valuation!

Our team is ready to help you sell your home for the highest possible price ASAP

© 2024 My Florida Regional MLS DBA Stellar MLS. All Rights Reserved.
Bought with HUNT BROTHERS REALTY, INC.

"Molly's job is to find and attract mastery-based agents to the office, protect the culture, and make sure everyone is happy! "





