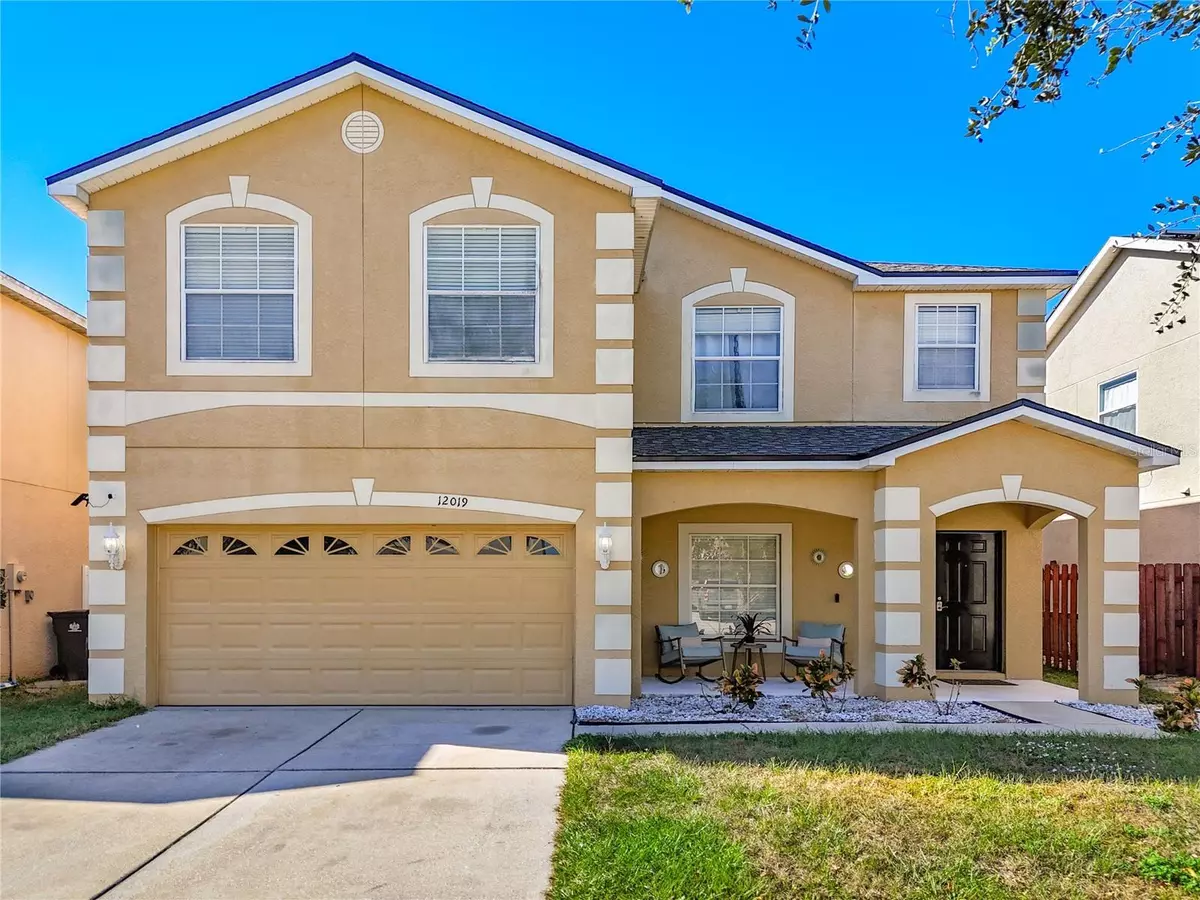5 Beds
3 Baths
2,924 SqFt
5 Beds
3 Baths
2,924 SqFt
Key Details
Property Type Single Family Home
Sub Type Single Family Residence
Listing Status Pending
Purchase Type For Sale
Square Footage 2,924 sqft
Price per Sqft $140
Subdivision South Bay Lakes Unit 2
MLS Listing ID TB8325316
Bedrooms 5
Full Baths 3
Construction Status Financing,Inspections
HOA Fees $208/qua
HOA Y/N Yes
Originating Board Stellar MLS
Year Built 2005
Annual Tax Amount $6,475
Lot Size 5,662 Sqft
Acres 0.13
Lot Dimensions 50x110
Property Description
Location
State FL
County Hillsborough
Community South Bay Lakes Unit 2
Zoning PD
Interior
Interior Features Ceiling Fans(s), Eat-in Kitchen, High Ceilings, Kitchen/Family Room Combo, PrimaryBedroom Upstairs, Walk-In Closet(s)
Heating Central
Cooling Central Air
Flooring Ceramic Tile, Laminate
Furnishings Unfurnished
Fireplace true
Appliance Dishwasher, Microwave, Range, Refrigerator
Laundry Laundry Room, Upper Level
Exterior
Exterior Feature Other, Sidewalk, Sliding Doors
Garage Spaces 2.0
Community Features Clubhouse, Pool, Sidewalks
Utilities Available Public
Amenities Available Basketball Court, Clubhouse, Pool
View Y/N Yes
Roof Type Shingle
Attached Garage true
Garage true
Private Pool No
Building
Story 2
Entry Level Two
Foundation Slab
Lot Size Range 0 to less than 1/4
Sewer Public Sewer
Water Public
Structure Type Block
New Construction false
Construction Status Financing,Inspections
Others
Pets Allowed Yes
Senior Community No
Ownership Fee Simple
Monthly Total Fees $69
Acceptable Financing Cash, Conventional, FHA, VA Loan
Membership Fee Required Required
Listing Terms Cash, Conventional, FHA, VA Loan
Special Listing Condition None

"Molly's job is to find and attract mastery-based agents to the office, protect the culture, and make sure everyone is happy! "





