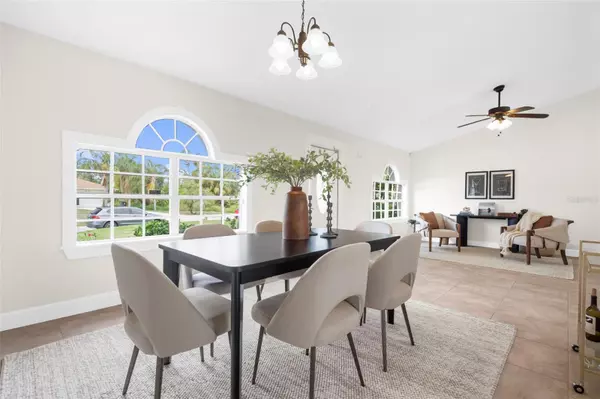
3 Beds
2 Baths
2,295 SqFt
3 Beds
2 Baths
2,295 SqFt
Key Details
Property Type Single Family Home
Sub Type Single Family Residence
Listing Status Active
Purchase Type For Sale
Square Footage 2,295 sqft
Price per Sqft $173
Subdivision Port Charlotte Sub 49
MLS Listing ID D6139054
Bedrooms 3
Full Baths 2
HOA Y/N No
Originating Board Stellar MLS
Year Built 2006
Annual Tax Amount $3,065
Lot Size 0.360 Acres
Acres 0.36
Property Description
two bathrooms, and plenty of open space for hosting guests or relaxing with family. The generous primary suite is a true retreat, complete with two walk-in closets, a deep soaking tub, a walk-in shower, and a private toilet room for added convenience. Natural light pours in through large windows, creating a bright and welcoming atmosphere throughout the home. The kitchen and bathrooms have been updated with stylish cabinetry and beautiful granite countertops. In 2024, a new roof was installed, along with all-new kitchen appliances, and
a newer washer and dryer. For those who love to cook or entertain, the kitchen boasts two spacious pantries and a large center island—perfect for meal prep or casual gatherings. The adjacent dining room comfortably accommodates a large group, ideal for family dinners or special occasions. Outdoor enthusiasts will appreciate the irrigation system that keeps the lush St. Augustine grass and landscaping vibrant all year long. Additionally, a 10x20 ft shed, installed in 2023, provides ample storage space for tools, equipment, or hobbies. This home is just minutes from public parks, schools, and shopping, offering both convenience and comfort. Ready to move in and start making memories, this home has it all—don't miss your chance to make it yours!
Location
State FL
County Sarasota
Community Port Charlotte Sub 49
Zoning RSF2
Rooms
Other Rooms Den/Library/Office
Interior
Interior Features Cathedral Ceiling(s), Ceiling Fans(s), High Ceilings, In Wall Pest System, Kitchen/Family Room Combo, Stone Counters, Thermostat, Walk-In Closet(s)
Heating Exhaust Fan, Heat Pump
Cooling Central Air
Flooring Tile
Fireplace false
Appliance Dishwasher, Disposal, Dryer, Electric Water Heater, Microwave, Range, Washer, Water Softener
Laundry Electric Dryer Hookup, Inside, Laundry Room, Washer Hookup
Exterior
Exterior Feature Garden, Hurricane Shutters, Irrigation System, Lighting, Sliding Doors, Storage
Parking Features Driveway, Garage Door Opener
Garage Spaces 2.0
Utilities Available Cable Available, Electricity Available, Phone Available, Sprinkler Well, Street Lights, Water Available, Water Connected
Roof Type Shingle
Attached Garage true
Garage true
Private Pool No
Building
Lot Description Cleared, Landscaped, Oversized Lot, Paved
Story 1
Entry Level One
Foundation Slab
Lot Size Range 1/4 to less than 1/2
Builder Name Maronda Homes
Sewer Septic Tank
Water Well
Structure Type Block,Concrete,Stucco
New Construction false
Schools
Elementary Schools Atwater Elementary
Middle Schools Woodland Middle School
High Schools North Port High
Others
Senior Community No
Ownership Fee Simple
Acceptable Financing Cash, Conventional, FHA, VA Loan
Listing Terms Cash, Conventional, FHA, VA Loan
Special Listing Condition None


"Molly's job is to find and attract mastery-based agents to the office, protect the culture, and make sure everyone is happy! "





