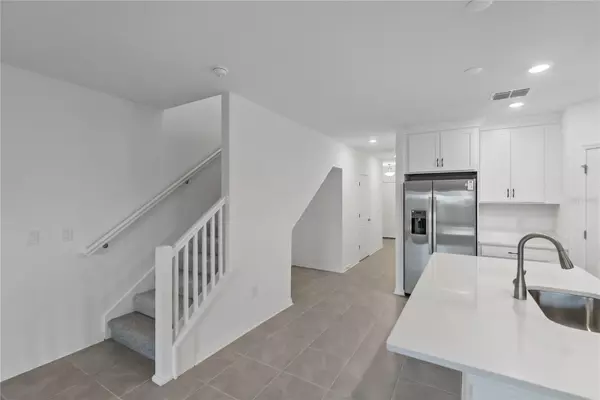
3 Beds
3 Baths
1,588 SqFt
3 Beds
3 Baths
1,588 SqFt
Key Details
Property Type Townhouse
Sub Type Townhouse
Listing Status Pending
Purchase Type For Sale
Square Footage 1,588 sqft
Price per Sqft $188
Subdivision Trevesta Ph Iii C
MLS Listing ID A4629690
Bedrooms 3
Full Baths 2
Half Baths 1
HOA Fees $956/qua
HOA Y/N Yes
Originating Board Stellar MLS
Year Built 2024
Annual Tax Amount $500
Lot Size 2,178 Sqft
Acres 0.05
Property Description
Pull into your private one-car garage and step into a welcoming foyer with a convenient half bath. Journey down the hallway and behold the heart of your new home!
Indulge in culinary adventures in your stunning kitchen, complete with ample counter space and a layout that flows effortlessly into the spacious great room and dining area. Entertain with ease as you slide open the glass doors to your private lanai, offering year-round views of your beautifully landscaped backyard.
Make the most of every nook—like the versatile space under the stairs! Transform it into a productive home office, a cozy pet sanctuary, or even a chic coffee bar—the choice is yours!
Ascend to the second floor, where flexABILITY reigns supreme! Here, you'll find all the bedrooms, including the lavish owner's suite boasting a generous walk-in closet and dual vanities in the bathroom. No more laundry day dread—an upstairs laundry room ensures you'll never lug a heavy basket up and down the stairs again!
Welcome home—your journey to exceptional living starts here!
Location
State FL
County Manatee
Community Trevesta Ph Iii C
Zoning RES
Interior
Interior Features Walk-In Closet(s)
Heating Central
Cooling Central Air
Flooring Carpet, Tile
Fireplace false
Appliance Dishwasher, Microwave, Range, Range Hood
Laundry Inside
Exterior
Exterior Feature Irrigation System
Garage Spaces 1.0
Community Features Clubhouse, Irrigation-Reclaimed Water, Playground, Pool
Utilities Available Cable Available, Electricity Available, Sewer Connected, Water Available
Amenities Available Clubhouse, Gated, Park, Pool
Waterfront false
Roof Type Shingle
Attached Garage true
Garage true
Private Pool No
Building
Entry Level Two
Foundation Slab
Lot Size Range 0 to less than 1/4
Builder Name M/I HOMES
Sewer Public Sewer
Water Public
Structure Type Block,Wood Frame
New Construction true
Schools
Elementary Schools Virgil Mills Elementary
Middle Schools Buffalo Creek Middle
High Schools Palmetto High
Others
Pets Allowed Yes
HOA Fee Include Pool
Senior Community No
Ownership Fee Simple
Monthly Total Fees $318
Acceptable Financing Cash, Conventional, FHA, VA Loan
Membership Fee Required Required
Listing Terms Cash, Conventional, FHA, VA Loan
Special Listing Condition None


"Molly's job is to find and attract mastery-based agents to the office, protect the culture, and make sure everyone is happy! "





