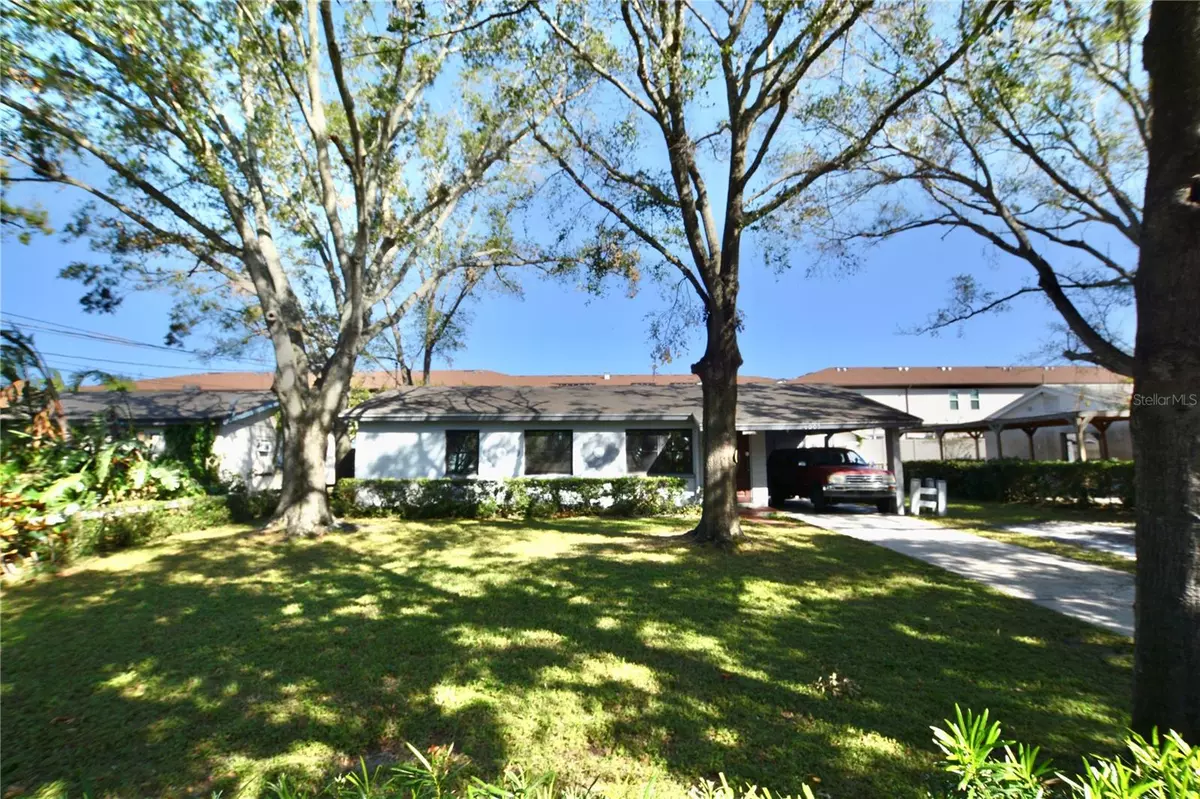
3 Beds
2 Baths
1,213 SqFt
3 Beds
2 Baths
1,213 SqFt
Key Details
Property Type Single Family Home
Sub Type Single Family Residence
Listing Status Active
Purchase Type For Sale
Square Footage 1,213 sqft
Price per Sqft $206
Subdivision Virginia Estates
MLS Listing ID TB8312812
Bedrooms 3
Full Baths 1
Half Baths 1
HOA Y/N No
Originating Board Stellar MLS
Year Built 1954
Annual Tax Amount $453
Lot Size 7,840 Sqft
Acres 0.18
Lot Dimensions 70x110
Property Description
Welcome to this charming 1,213 sq. ft. Virginia Estates home featuring 3 bedrooms and 1.5 baths. Perfect for those looking to invest, this home offers a spacious living room just off the kitchen, ideal for easy living and entertaining. A cozy wood-burning fireplace serves as the centerpiece in the open family room, which is bathed in natural sunlight from large windows. The primary and secondary bedrooms are both generously sized, offering plenty of potential. The laundry area is conveniently located in the carport, and a large backyard shed offers the perfect space for a workshop or storage. Close to MacDill Air Force Base, Crosstown Expressway, and Gandy Bridge, with plenty of nearby shopping and dining options.
Location
State FL
County Hillsborough
Community Virginia Estates
Zoning RS-60
Rooms
Other Rooms Family Room, Formal Living Room Separate
Interior
Interior Features Ceiling Fans(s), Eat-in Kitchen, Kitchen/Family Room Combo
Heating Baseboard, Central
Cooling Central Air
Flooring Carpet, Parquet, Tile
Fireplaces Type Family Room, Wood Burning
Furnishings Unfurnished
Fireplace true
Appliance Dryer, Electric Water Heater, Microwave, Range, Refrigerator, Washer
Laundry Other, Outside
Exterior
Exterior Feature Lighting, Private Mailbox
Garage Covered, Driveway, On Street, Parking Pad, Tandem
Fence Chain Link, Wood
Community Features None
Utilities Available BB/HS Internet Available, Electricity Available, Public, Sewer Available, Water Available
Waterfront false
Roof Type Shingle
Porch Front Porch
Attached Garage false
Garage false
Private Pool No
Building
Lot Description City Limits, In County, Paved
Story 1
Entry Level One
Foundation Slab
Lot Size Range 0 to less than 1/4
Sewer Public Sewer
Water Public
Architectural Style Traditional
Structure Type Block
New Construction false
Schools
Elementary Schools Anderson-Hb
Middle Schools Madison-Hb
High Schools Robinson-Hb
Others
HOA Fee Include None
Senior Community No
Ownership Fee Simple
Acceptable Financing Cash
Listing Terms Cash
Special Listing Condition None


"Molly's job is to find and attract mastery-based agents to the office, protect the culture, and make sure everyone is happy! "





