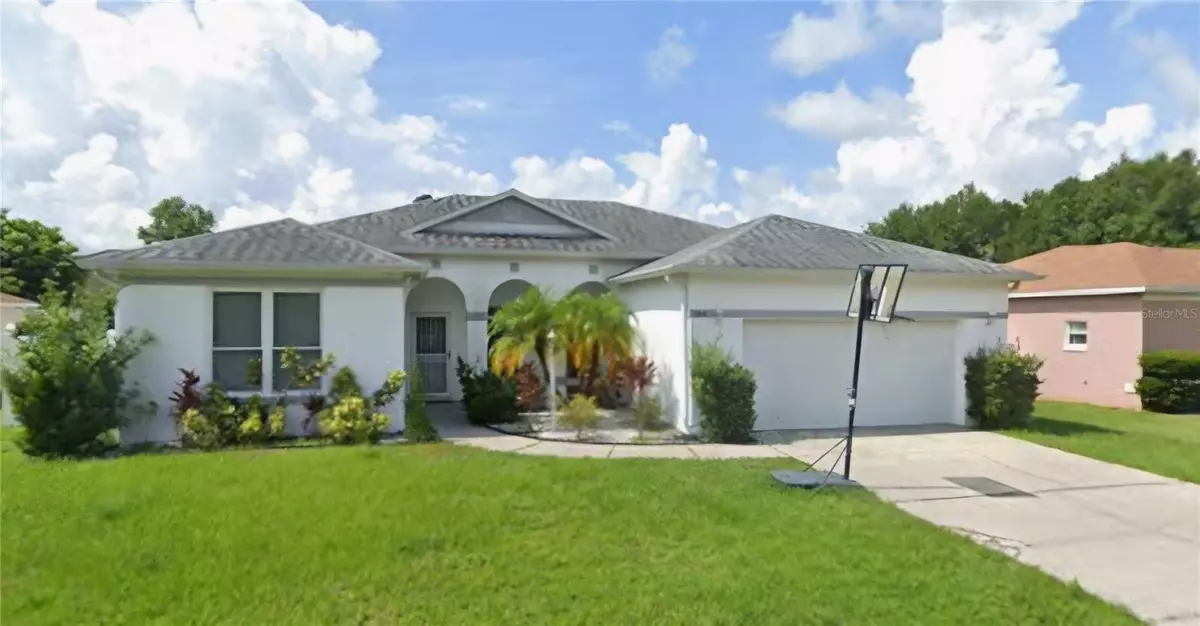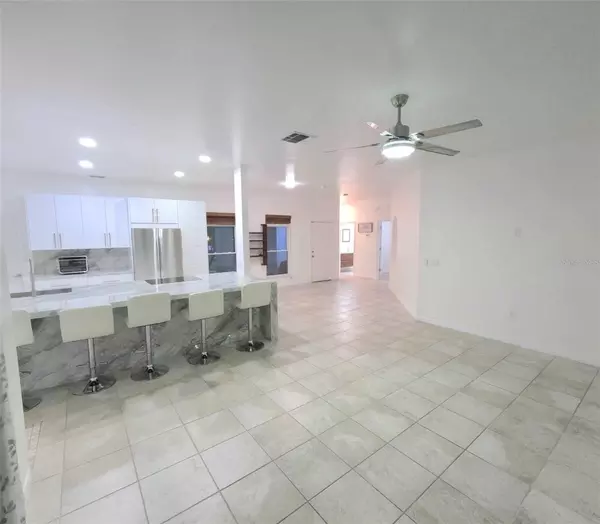
3 Beds
2 Baths
1,541 SqFt
3 Beds
2 Baths
1,541 SqFt
Key Details
Property Type Single Family Home
Sub Type Single Family Residence
Listing Status Active
Purchase Type For Sale
Square Footage 1,541 sqft
Price per Sqft $220
Subdivision Poinciana Village 1 Nbhd 2
MLS Listing ID S5113230
Bedrooms 3
Full Baths 2
HOA Fees $85/mo
HOA Y/N Yes
Originating Board Stellar MLS
Year Built 1998
Annual Tax Amount $2,201
Lot Size 7,840 Sqft
Acres 0.18
Property Description
Location
State FL
County Osceola
Community Poinciana Village 1 Nbhd 2
Zoning OPUD
Rooms
Other Rooms Bonus Room
Interior
Interior Features Ceiling Fans(s), Eat-in Kitchen, Open Floorplan
Heating Central
Cooling Central Air
Flooring Tile
Fireplace false
Appliance Cooktop, Dishwasher, Disposal, Dryer, Electric Water Heater, Refrigerator
Laundry In Garage
Exterior
Exterior Feature Courtyard, Garden, Lighting, Shade Shutter(s), Sliding Doors
Garage Spaces 2.0
Pool Gunite, Screen Enclosure, Tile
Utilities Available Cable Available, Electricity Connected, Public, Sewer Connected
Roof Type Tile
Attached Garage false
Garage true
Private Pool Yes
Building
Story 1
Entry Level One
Foundation Block
Lot Size Range 0 to less than 1/4
Sewer Public Sewer
Water Public
Structure Type Block
New Construction false
Others
Pets Allowed Number Limit
Senior Community No
Pet Size Medium (36-60 Lbs.)
Ownership Fee Simple
Monthly Total Fees $85
Acceptable Financing Cash, Conventional, FHA
Membership Fee Required Required
Listing Terms Cash, Conventional, FHA
Num of Pet 2
Special Listing Condition None


"Molly's job is to find and attract mastery-based agents to the office, protect the culture, and make sure everyone is happy! "





