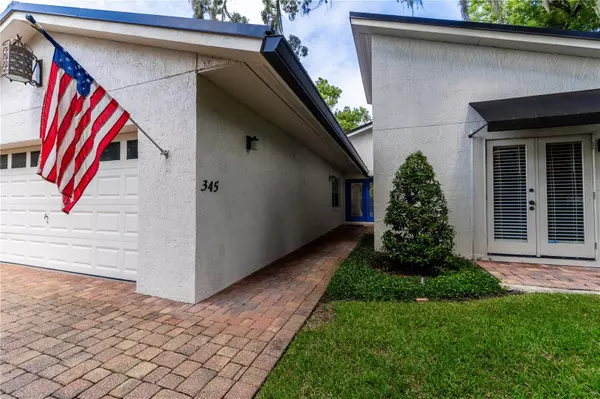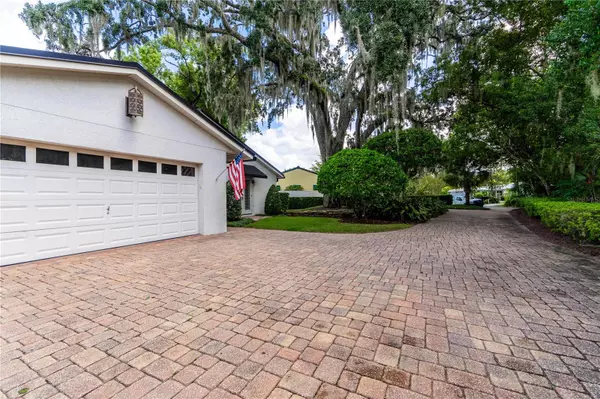
4 Beds
3 Baths
2,011 SqFt
4 Beds
3 Baths
2,011 SqFt
Key Details
Property Type Single Family Home
Sub Type Single Family Residence
Listing Status Active
Purchase Type For Sale
Square Footage 2,011 sqft
Price per Sqft $534
Subdivision Sylvan Lake Shores
MLS Listing ID O6239390
Bedrooms 4
Full Baths 2
Half Baths 1
HOA Y/N No
Originating Board Stellar MLS
Year Built 1988
Annual Tax Amount $11,909
Lot Size 0.280 Acres
Acres 0.28
Property Description
The gourmet kitchen is a standout feature, equipped with a gas stainless steel range, pot filler, stainless steel hood, quartz countertops, a farmhouse-style sink, and a large island with seating—perfect for casual dining or entertaining guests. French doors open from the kitchen and living areas to a covered, paver lanai, where you’ll find an outdoor summer kitchen complete with a fridge, gas cooktop, grill with rotisserie feature, and vented hood. The outdoor living space also includes a TV, offering the ideal setup for year-round entertaining.
Step into your private backyard oasis, fully fenced and surrounded by lush vegetation, a waterfall, and a water feature. The paver, heated pool provides a relaxing escape, while the expansive lanai runs the width of the home and features seating, dining, and lounge areas. Whether hosting a poolside gathering or enjoying a quiet evening, this backyard offers unparalleled privacy and tranquility.
The home’s split floor plan ensures privacy for all, with the primary bedroom and two secondary bedrooms featuring French doors that open to their own private retreats. The primary suite has been fully remodeled and includes a spacious walk-in closet with built-ins and a safe, as well as private access to the pool deck. The luxurious en-suite bathroom boasts a dual-sink vanity, a throne room, and a large shower with a wand feature, creating a spa-like experience.
Additional features include a Nest thermostat, Ring security system, a laundry room with a utility sink, and a 2-car garage. The office, which can be used as a fourth bedroom, offers built-in cabinets, shelves, and a closet, providing ample storage. The home also comes with a gas hot water heater and a new metal roof, ensuring energy efficiency and durability.
Located just minutes from Winter Park's vibrant shopping, dining, and top-rated schools, this home offers a rare opportunity to enjoy modern living in one of Central Florida’s most sought-after areas. Schedule your private showing today and discover the perfect blend of comfort, luxury, and outdoor living!
Location
State FL
County Orange
Community Sylvan Lake Shores
Zoning R-1A
Interior
Interior Features Ceiling Fans(s), Kitchen/Family Room Combo, Open Floorplan, Primary Bedroom Main Floor, Solid Surface Counters, Split Bedroom, Walk-In Closet(s), Window Treatments
Heating Central, Electric, Gas
Cooling Central Air
Flooring Wood
Fireplace false
Appliance Dishwasher, Dryer, Range, Refrigerator, Washer
Laundry Inside, Laundry Room
Exterior
Exterior Feature Irrigation System, Lighting, Outdoor Grill, Outdoor Kitchen, Sprinkler Metered
Parking Features Driveway, Garage Door Opener, Parking Pad
Garage Spaces 2.0
Fence Fenced
Pool Gunite, Heated, In Ground, Lighting, Tile
Utilities Available Cable Connected, Electricity Connected, Sprinkler Meter, Street Lights
Roof Type Metal
Porch Covered, Deck, Patio, Porch, Rear Porch
Attached Garage true
Garage true
Private Pool Yes
Building
Lot Description City Limits, Private, Paved
Story 1
Entry Level One
Foundation Slab
Lot Size Range 1/4 to less than 1/2
Sewer Public Sewer
Water Public
Architectural Style Mediterranean
Structure Type Block,Stucco
New Construction false
Schools
Elementary Schools Brookshire Elem
Middle Schools Glenridge Middle
High Schools Winter Park High
Others
Pets Allowed Yes
Senior Community No
Ownership Fee Simple
Acceptable Financing Cash, Conventional
Listing Terms Cash, Conventional
Special Listing Condition None


"Molly's job is to find and attract mastery-based agents to the office, protect the culture, and make sure everyone is happy! "





