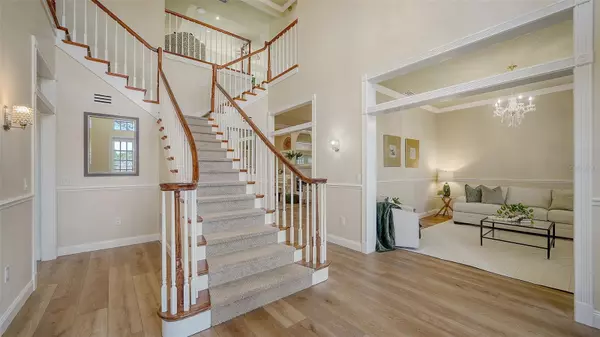4 Beds
4 Baths
4,996 SqFt
4 Beds
4 Baths
4,996 SqFt
OPEN HOUSE
Sun Feb 23, 1:00pm - 3:00pm
Sun Mar 02, 1:00pm - 3:00pm
Key Details
Property Type Single Family Home
Sub Type Single Family Residence
Listing Status Active
Purchase Type For Sale
Square Footage 4,996 sqft
Price per Sqft $320
Subdivision River Club North Lts 113-147
MLS Listing ID A4613941
Bedrooms 4
Full Baths 3
Half Baths 1
HOA Fees $845/ann
HOA Y/N Yes
Originating Board Stellar MLS
Year Built 1994
Annual Tax Amount $9,140
Lot Size 1.570 Acres
Acres 1.57
Property Sub-Type Single Family Residence
Property Description
Location
State FL
County Manatee
Community River Club North Lts 113-147
Zoning PDR/WPE/
Rooms
Other Rooms Bonus Room, Family Room, Formal Dining Room Separate, Formal Living Room Separate, Inside Utility, Loft
Interior
Interior Features Built-in Features, Ceiling Fans(s), Coffered Ceiling(s), Crown Molding, Eat-in Kitchen, High Ceilings, Kitchen/Family Room Combo, Open Floorplan, Primary Bedroom Main Floor, Solid Surface Counters, Solid Wood Cabinets, Stone Counters, Tray Ceiling(s), Vaulted Ceiling(s)
Heating Electric
Cooling Central Air
Flooring Carpet, Ceramic Tile
Fireplaces Type Family Room, Wood Burning
Furnishings Unfurnished
Fireplace true
Appliance Dishwasher, Electric Water Heater, Exhaust Fan, Microwave, Refrigerator
Laundry Inside, Laundry Chute, Laundry Room
Exterior
Exterior Feature French Doors, Irrigation System, Lighting, Private Mailbox, Rain Gutters
Parking Features Electric Vehicle Charging Station(s), Garage Door Opener, Garage Faces Side, Oversized, Workshop in Garage
Garage Spaces 4.0
Pool Heated, In Ground, Lighting, Tile
Community Features Golf Carts OK, Golf, Sidewalks
Utilities Available Cable Available, Electricity Connected, Phone Available, Sprinkler Well, Water Connected
Waterfront Description River Front
View Y/N Yes
Water Access Yes
Water Access Desc River
View Trees/Woods
Roof Type Shingle
Porch Covered, Porch, Rear Porch
Attached Garage true
Garage true
Private Pool Yes
Building
Lot Description Cul-De-Sac, Landscaped, Near Golf Course, Oversized Lot, Paved
Entry Level Two
Foundation Slab
Lot Size Range 1 to less than 2
Builder Name Kolb
Sewer Public Sewer
Water Public
Architectural Style Custom, Traditional
Structure Type Block,Brick,Wood Frame
New Construction false
Schools
Elementary Schools Braden River Elementary
Middle Schools Braden River Middle
High Schools Lakewood Ranch High
Others
Pets Allowed Yes
HOA Fee Include Common Area Taxes,Escrow Reserves Fund,Management
Senior Community No
Ownership Fee Simple
Monthly Total Fees $70
Acceptable Financing Cash, Conventional, Owner Financing, VA Loan
Membership Fee Required Required
Listing Terms Cash, Conventional, Owner Financing, VA Loan
Special Listing Condition None
Virtual Tour https://pix360.com/phototour3/37730/

"Molly's job is to find and attract mastery-based agents to the office, protect the culture, and make sure everyone is happy! "





