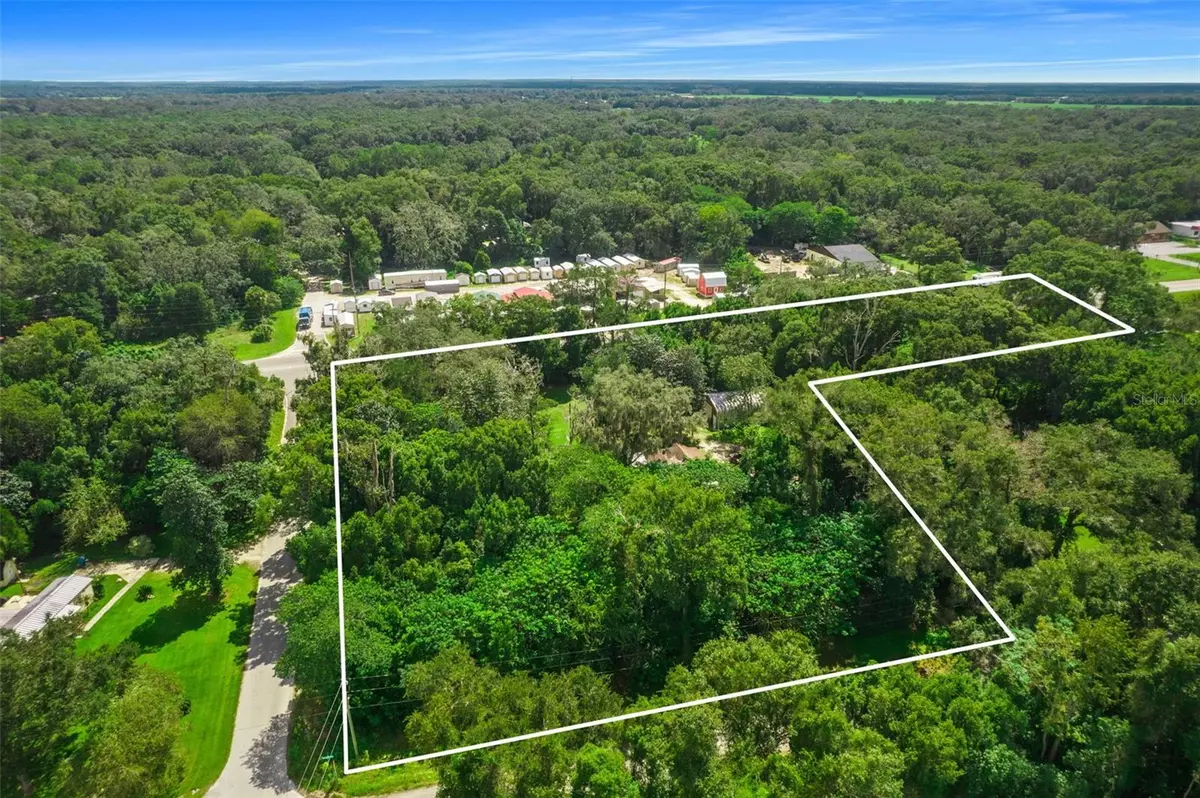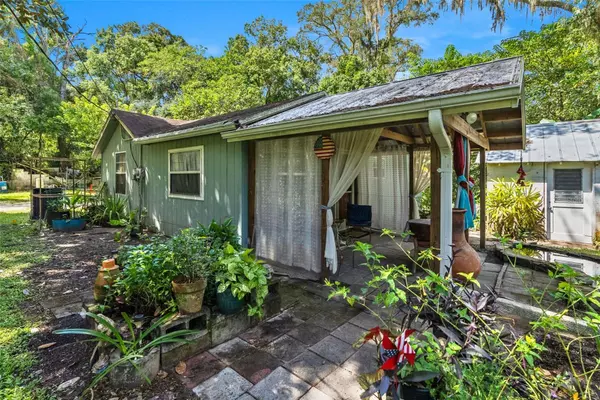2 Beds
1 Bath
806 SqFt
2 Beds
1 Bath
806 SqFt
Key Details
Property Type Single Family Home
Sub Type Single Family Residence
Listing Status Active
Purchase Type For Sale
Square Footage 806 sqft
Price per Sqft $770
Subdivision Masaryktown
MLS Listing ID W7860821
Bedrooms 2
Full Baths 1
HOA Y/N No
Originating Board Stellar MLS
Year Built 1930
Annual Tax Amount $1,311
Lot Size 1.800 Acres
Acres 1.8
Property Description
Sitting on just under 2 acres, surrounded by trees for privacy. The 1/2 a block is partially cleared, but can be cleared out more for expansion or more visibility,
or if you want a park-like setting. 360 feet of highway US 41 frontage is great for business ventures and since it's already commercially zoned, & currently mixed-use, the options are plenty!
And if you're tired of the flooding horror stories, this property is in a no-flood zone and has the perfect pitch away from the flatter side of things.
This 94-year-old beauty might have a few wrinkles, but she earned them by standing proud in the face of adversity for all these decades.
She's no cut-out cookie and she may be little, but that's what makes her stand out even more!
Every inch of her 803 sq. ft. is a useful asset for anyone who wants to call her home or office or both. The heart of her is her eat-in kitchen,
which flows from the dining room only separated by a hand-crafted wooden bar. The single bathroom is the only space that is neatly hidden off the kitchen for a peaceful place
to do your other "business". Her wood bones would allow for easy expansion, should you desire more of her.
On the opposite side of the kitchen is the living room with its original wooden flooring. Off the dining room are two perfectly sized bedrooms. Not too big, and not too small.
If she's not your type, she can be relocated by someone who appreciates her attributes.
Along with this little darling are three of her "friends"!
Her knight in shining armor is a tall and mighty 960 sq. ft. steel garage that stands just off her side, providing even more space with its expandable length and lofts, 10 ft. high door,
5" thick concrete floor, 200 amp service, and its power panel. Originally built for working on dump trucks, the craftsman, fabricator or mechanic will appreciate the setup within.
Getting creative, one could dream of a BBQ restaurant! Now THAT would be different!
On the other side of her is a 12 x 24 insulated wood storage unit with 2 rooms, 2 lofts, and a/c. How many things can you dream of to use it for?
In 2023, another steel 10 x 20 building came along. It houses the new water heater, laundry facility, sink, and loft. It's insulated and has A/C.
Just like the little darling, if the friends aren't your type, they can be relocated too. A win/win!
Did I mention how close this is to the Suncoast Parkway, I75, and Highway 50? Close enough to go
out yonder but still far enough away from the hustle and bustle of chaotic traffic mania!
With such a rare and unique opportunity, it's worth a call or visit. Mixed-use properties are a great investment. This one is priced to sell.
Location
State FL
County Hernando
Community Masaryktown
Zoning C1
Interior
Interior Features Other
Heating Other
Cooling Other
Flooring Laminate
Fireplace false
Appliance Other
Laundry Other
Exterior
Exterior Feature Storage
Garage Spaces 4.0
Utilities Available Cable Connected, Electricity Connected, Sewer Connected, Water Connected
Roof Type Shingle
Attached Garage false
Garage true
Private Pool No
Building
Entry Level One
Foundation Pillar/Post/Pier
Lot Size Range 1 to less than 2
Sewer Septic Tank
Water Well
Structure Type Wood Frame
New Construction false
Others
Senior Community No
Ownership Fee Simple
Acceptable Financing Cash, Conventional
Listing Terms Cash, Conventional
Special Listing Condition None

"Molly's job is to find and attract mastery-based agents to the office, protect the culture, and make sure everyone is happy! "





